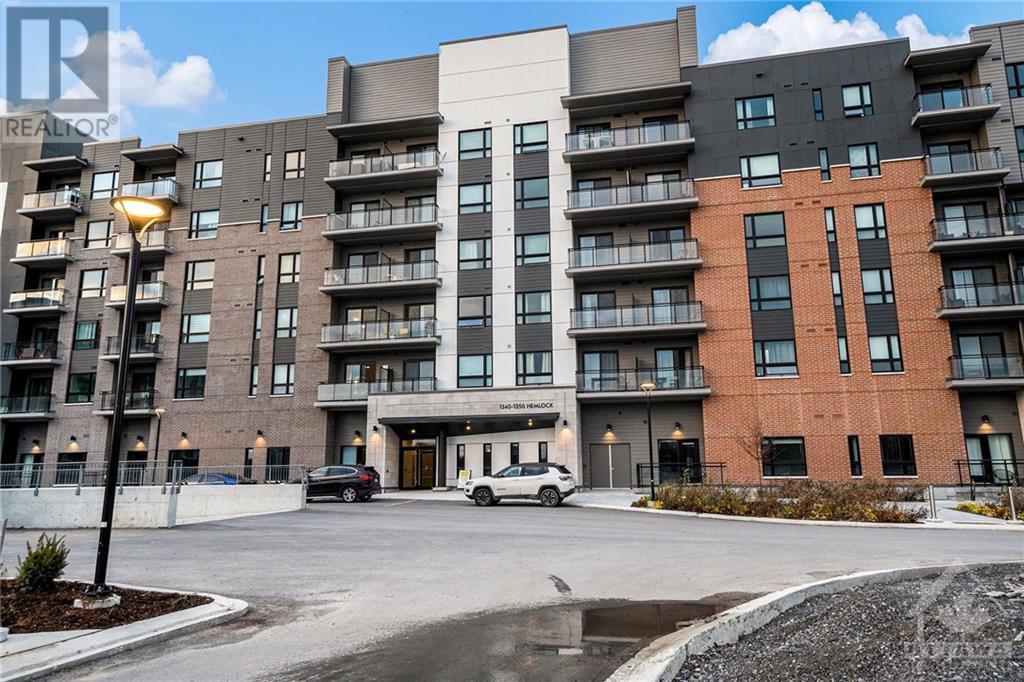1350 Hemlock Road Unit#607, Ottawa, Ontario K1K 5C2 (27646238)
1350 Hemlock Road Unit#607 Ottawa, Ontario K1K 5C2
$2,350 Monthly
Welcome to this luxurious top-floor home in Wateridge Village! This immaculate two-bedroom, two-bathroom unit offers both style and comfort. Step inside to discover a bright, open layout featuring high end vinyl floors, sleek quartz countertops, and stainless steel appliances with modern finishes. Enjoy the convenience of one heated underground parking space and a storage locker. Situated near Beechwood Avenue, Montfort Hospital, and the Blair LRT station, this top-floor home offers beautiful south-facing views from a spacious 50 sq. ft. balcony. Enjoy easy access to scenic walking and biking paths along the Ottawa River, perfect for outdoor enthusiasts. Parking is #6 (id:47824)
Property Details
| MLS® Number | 1420218 |
| Property Type | Single Family |
| Neigbourhood | Wateridge Village |
| Amenities Near By | Public Transit, Recreation Nearby, Shopping |
| Parking Space Total | 1 |
Building
| Bathroom Total | 2 |
| Bedrooms Above Ground | 2 |
| Bedrooms Total | 2 |
| Amenities | Laundry - In Suite |
| Appliances | Refrigerator, Dishwasher, Dryer, Microwave Range Hood Combo, Stove, Washer |
| Basement Development | Not Applicable |
| Basement Type | None (not Applicable) |
| Constructed Date | 2024 |
| Cooling Type | Heat Pump |
| Exterior Finish | Brick, Siding |
| Flooring Type | Wall-to-wall Carpet, Tile, Vinyl |
| Heating Fuel | Electric, Natural Gas |
| Heating Type | Forced Air, Heat Pump |
| Stories Total | 1 |
| Type | Apartment |
| Utility Water | Municipal Water |
Parking
| Underground |
Land
| Acreage | No |
| Land Amenities | Public Transit, Recreation Nearby, Shopping |
| Sewer | Municipal Sewage System |
| Size Irregular | * Ft X * Ft |
| Size Total Text | * Ft X * Ft |
| Zoning Description | Residential |
Rooms
| Level | Type | Length | Width | Dimensions |
|---|---|---|---|---|
| Main Level | Kitchen | 11'10" x 7'7" | ||
| Main Level | Dining Room | 11'10" x 7'8" | ||
| Main Level | Living Room | 11'6" x 11'0" | ||
| Main Level | Primary Bedroom | 14'4" x 9'11" | ||
| Main Level | Bedroom | 11'7" x 8'8" | ||
| Main Level | 3pc Ensuite Bath | 8'0" x 5'1" | ||
| Main Level | 3pc Bathroom | 8'7" x 7'2" | ||
| Main Level | Laundry Room | 5'9" x 5'2" |
https://www.realtor.ca/real-estate/27646238/1350-hemlock-road-unit607-ottawa-wateridge-village
Interested?
Contact us for more information
Ryan Gauthier
Salesperson

344 O'connor Street
Ottawa, Ontario K2P 1W1
Jeffrey Gauthier
Salesperson
www.jeffreygauthier.ca/
jgauthierrealty/

344 O'connor Street
Ottawa, Ontario K2P 1W1






















