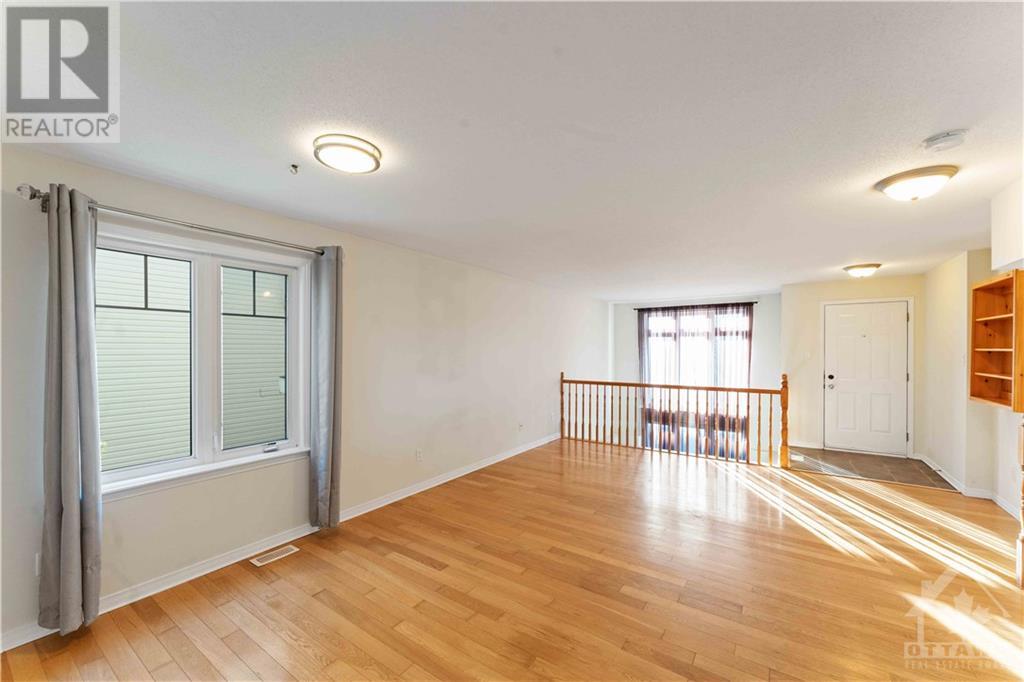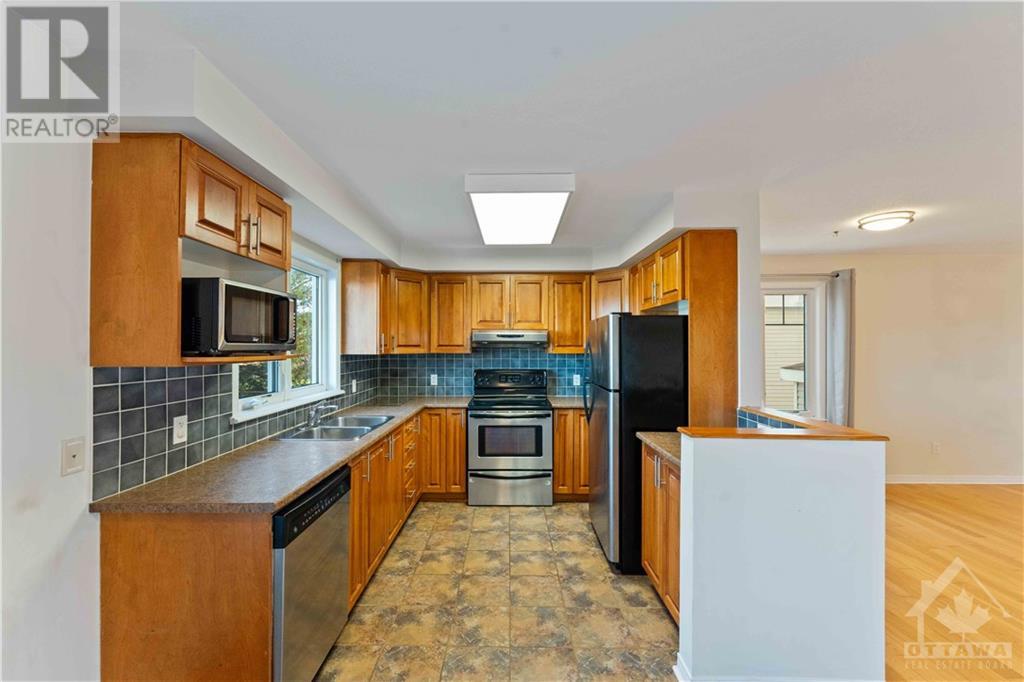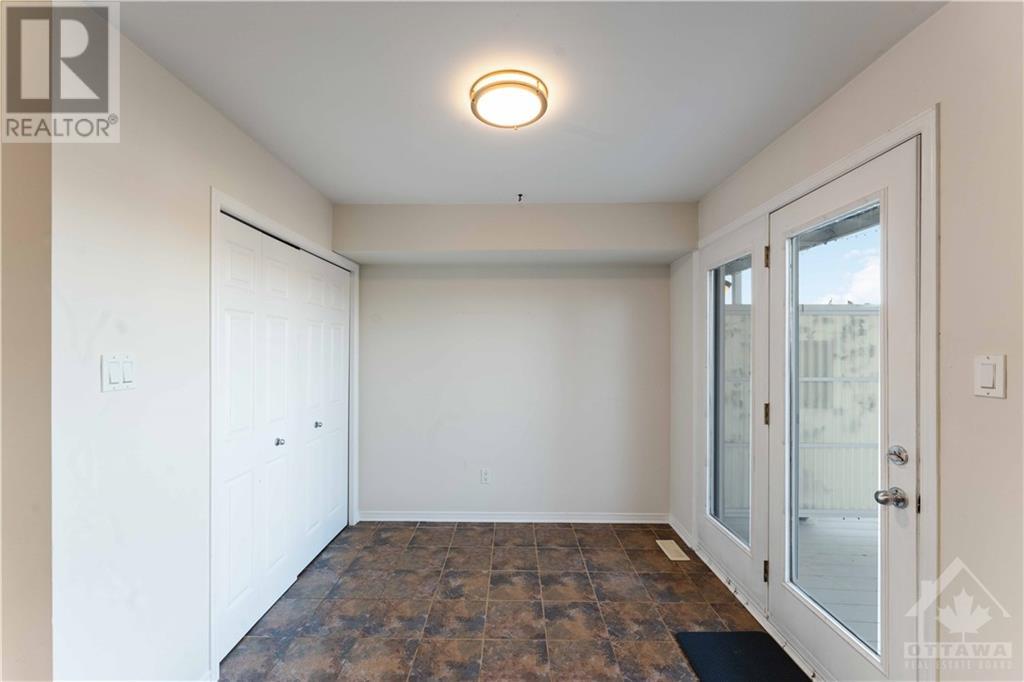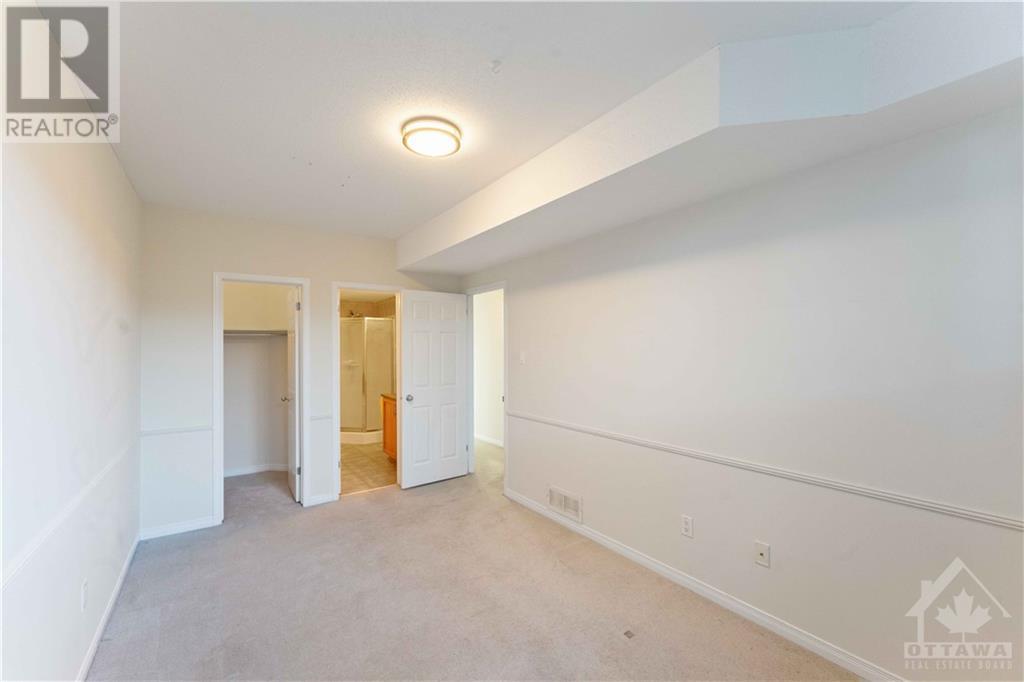1512 Walkley Road Unit#80, Ottawa, Ontario K1V 2G7 (27640586)
1512 Walkley Road Unit#80 Ottawa, Ontario K1V 2G7
$410,000Maintenance, Landscaping, Property Management, Waste Removal, Other, See Remarks, Reserve Fund Contributions
$462 Monthly
Maintenance, Landscaping, Property Management, Waste Removal, Other, See Remarks, Reserve Fund Contributions
$462 MonthlyDiscover this lovely end unit condo featuring 2 spacious bedrooms and 1.5 bathrooms, all nestled in a convenient location without any rear neighbours. The open concept floor plan seamlessly integrates the living and dining areas, creating an inviting space for entertaining. The bright and airy kitchen offers ample cupboard and counter space, along with a charming eating area perfect for casual meals. Retreat to the lower level where you will find a cozy family room that is open to above and 2 bedrooms. The primary bedroom has convenient cheater access to a 4-piece bathroom. A great opportunity for investors or first-time buyers! (id:47824)
Property Details
| MLS® Number | 1415588 |
| Property Type | Single Family |
| Neigbourhood | Heron Gate |
| Community Features | Pets Allowed |
| Parking Space Total | 1 |
Building
| Bathroom Total | 2 |
| Bedrooms Below Ground | 2 |
| Bedrooms Total | 2 |
| Amenities | Laundry - In Suite |
| Appliances | Refrigerator, Dishwasher, Dryer, Hood Fan, Stove, Washer |
| Basement Development | Not Applicable |
| Basement Type | None (not Applicable) |
| Constructed Date | 2006 |
| Construction Style Attachment | Stacked |
| Cooling Type | Central Air Conditioning |
| Exterior Finish | Brick, Siding |
| Flooring Type | Wall-to-wall Carpet, Mixed Flooring, Hardwood, Tile |
| Foundation Type | Poured Concrete |
| Half Bath Total | 1 |
| Heating Fuel | Natural Gas |
| Heating Type | Forced Air |
| Stories Total | 2 |
| Type | House |
| Utility Water | Municipal Water |
Parking
| Surfaced |
Land
| Acreage | No |
| Sewer | Municipal Sewage System |
| Zoning Description | Residential |
Rooms
| Level | Type | Length | Width | Dimensions |
|---|---|---|---|---|
| Lower Level | Family Room | 15'6" x 12'2" | ||
| Lower Level | Primary Bedroom | 14'3" x 9'8" | ||
| Lower Level | Bedroom | 10'1" x 9'1" | ||
| Lower Level | 4pc Bathroom | Measurements not available | ||
| Main Level | Living Room | 12'0" x 9'6" | ||
| Main Level | Dining Room | 15'6" x 10'6" | ||
| Main Level | Kitchen | 10'3" x 9'5" | ||
| Main Level | Eating Area | 9'0" x 8'6" | ||
| Main Level | 2pc Bathroom | Measurements not available |
https://www.realtor.ca/real-estate/27640586/1512-walkley-road-unit80-ottawa-heron-gate
Interested?
Contact us for more information

Penelope Routier
Salesperson

610 Bronson Avenue
Ottawa, Ontario K1S 4E6


































