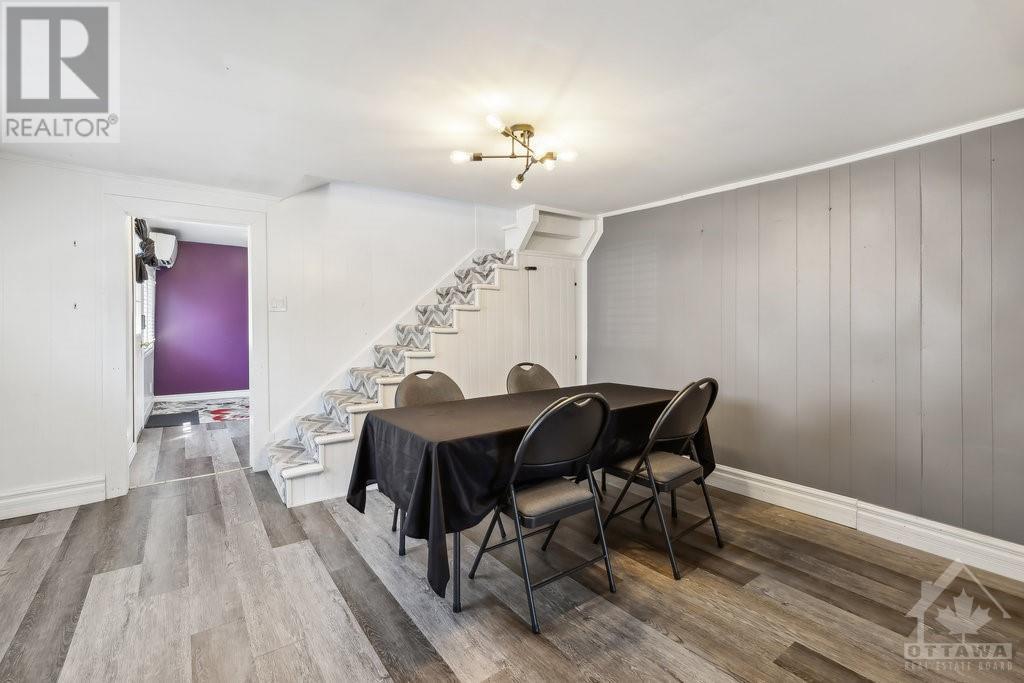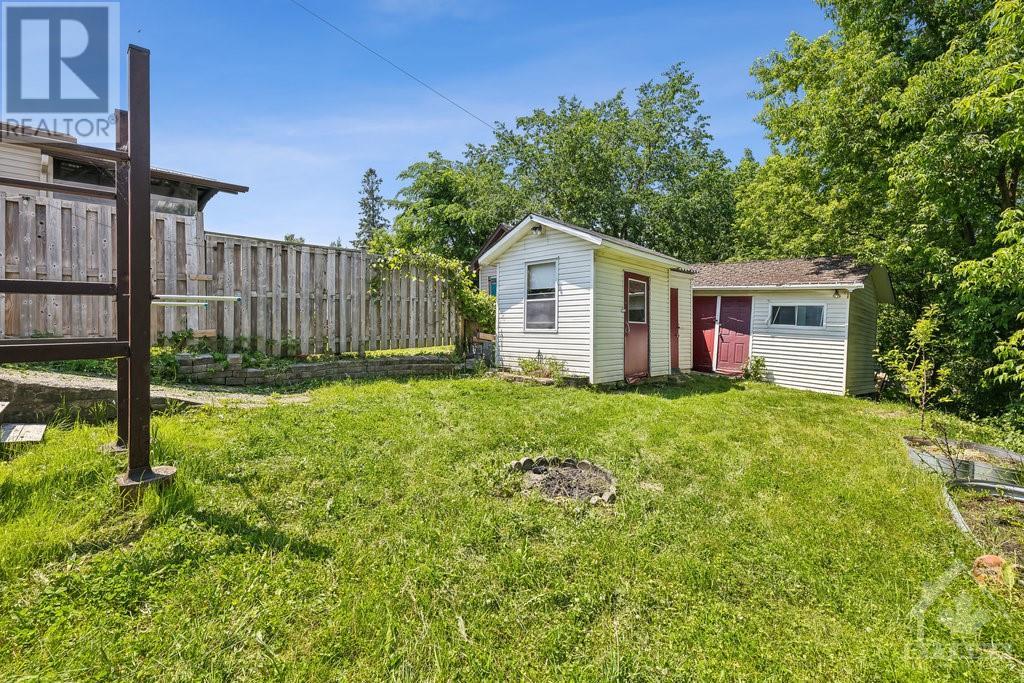2088 Victoria Street, Rockland, Ontario K4K 1K5 (27615397)
2088 Victoria Street Rockland, Ontario K4K 1K5
$329,000
Don’t miss out this opportunity! Affordable Single Home located on a quiet street in the heart of Rockland.This home offers convenience and tranquility. The main floor boasts a spacious living and dining room, with a modern kitchen which provides side access to the parking area, making it convenient for daily use.The bright mudroom or porch can serve as an office space or a cozy reading nook a versatile addition to the home.The tastefully renovated full bathroom adds a touch of modern comfort. Upstairs, you’ll find an inviting bedroom.Additionally, there’s a large den that could easily be transformed into a second bedroom or a spacious home office.2 sheds, patio and the deep lot.The home features a durable metal roof and a new heat pump, ensuring energy efficiency and comfort.Due to the age of the house, some renovations may be needed, but it’s a fantastic opportunity for contractors, investors, or first-time buyers looking for an affordable property with great potential. Sold as is. (id:47824)
Property Details
| MLS® Number | 1419216 |
| Property Type | Single Family |
| Neigbourhood | Rockland |
| Parking Space Total | 3 |
Building
| Bathroom Total | 1 |
| Bedrooms Above Ground | 1 |
| Bedrooms Total | 1 |
| Appliances | Refrigerator, Dishwasher, Dryer, Microwave Range Hood Combo, Stove, Washer |
| Basement Development | Unfinished |
| Basement Type | Crawl Space (unfinished) |
| Constructed Date | 1900 |
| Construction Style Attachment | Detached |
| Cooling Type | Heat Pump |
| Exterior Finish | Stucco, Vinyl |
| Flooring Type | Laminate, Ceramic |
| Foundation Type | Block |
| Heating Fuel | Electric |
| Heating Type | Baseboard Heaters, Heat Pump |
| Type | House |
| Utility Water | Municipal Water |
Parking
| Surfaced |
Land
| Acreage | No |
| Sewer | Municipal Sewage System |
| Size Depth | 138 Ft |
| Size Frontage | 44 Ft |
| Size Irregular | 44 Ft X 138 Ft |
| Size Total Text | 44 Ft X 138 Ft |
| Zoning Description | Residential |
Rooms
| Level | Type | Length | Width | Dimensions |
|---|---|---|---|---|
| Second Level | Primary Bedroom | 14'0" x 10'5" | ||
| Second Level | Den | 14'0" x 10'5" | ||
| Main Level | Living Room | 14'0" x 4'8" | ||
| Main Level | Dining Room | 14'0" x 11'6" | ||
| Main Level | Kitchen | 11'4" x 10'3" | ||
| Main Level | 4pc Bathroom | 9'6" x 6'7" | ||
| Main Level | Mud Room | 14'0" x 4'8" |
https://www.realtor.ca/real-estate/27615397/2088-victoria-street-rockland-rockland
Interested?
Contact us for more information

Ozgur Tas
Salesperson
1000 Innovation Dr, 5th Floor
Kanata, Ontario K2K 3E7




































