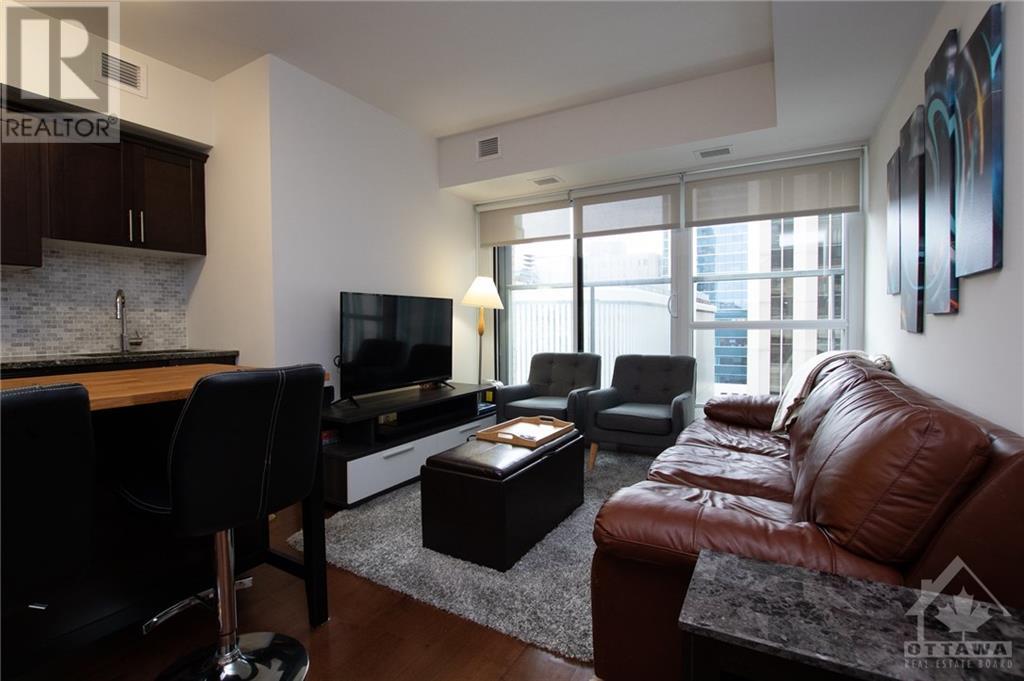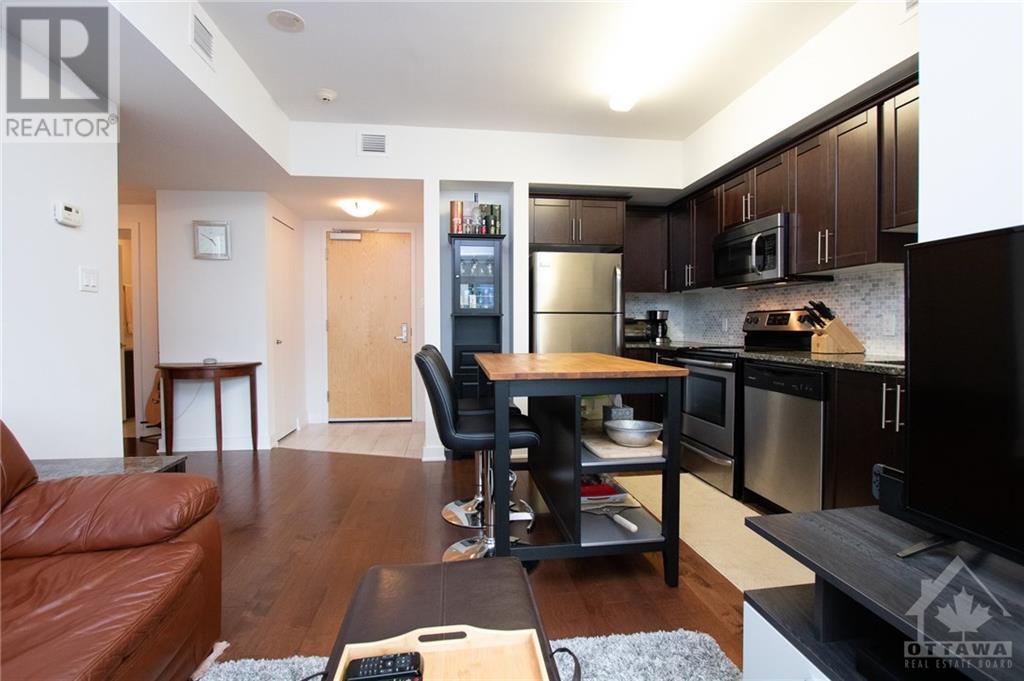40 Nepean Street Unit#802, Ottawa, Ontario K2P 0X5 (27576498)
40 Nepean Street Unit#802 Ottawa, Ontario K2P 0X5
$535,000Maintenance, Property Management, Heat, Water, Other, See Remarks, Condominium Amenities, Recreation Facilities, Reserve Fund Contributions
$661.16 Monthly
Maintenance, Property Management, Heat, Water, Other, See Remarks, Condominium Amenities, Recreation Facilities, Reserve Fund Contributions
$661.16 MonthlyWelcome to Unit 802 at 40 Nepean St. - Come work and play in Centertown Ottawa and live in beautiful Tribeca East! This prestigious building has tons of state of the art amenities which include: an Exercise Centre, Indoor Pool, Party Room, Rooftop Terrace, 3 guest suites, on-site security! This stunning 2-bed, 2 full bath condo apartment has it all! Kitchen is fully equipped with stainless steel appliances, tons of counter and storage space, Granite counter-tops, and an island with seating. Large windows allow for tons of natural light into all rooms. Spacious bedrooms with the Primary bedroom having an en-suite bathroom and lots of closet space. Groceries, Parliament, Financial District, ByWard Market, Rideau Centre and transit are all a very short walk away! Condo fee of $661.16/mo includes heat & water. Storage locker included! 60+ day closing. (id:47824)
Property Details
| MLS® Number | 1416156 |
| Property Type | Single Family |
| Neigbourhood | Centretown |
| Amenities Near By | Public Transit, Recreation Nearby, Shopping |
| Community Features | Recreational Facilities, Pets Allowed |
| Features | Elevator |
| Pool Type | Indoor Pool |
| Structure | Patio(s) |
Building
| Bathroom Total | 2 |
| Bedrooms Above Ground | 2 |
| Bedrooms Total | 2 |
| Amenities | Party Room, Storage - Locker, Laundry - In Suite, Guest Suite, Exercise Centre |
| Appliances | Refrigerator, Dishwasher, Dryer, Microwave Range Hood Combo, Stove, Washer |
| Basement Development | Not Applicable |
| Basement Type | None (not Applicable) |
| Constructed Date | 2016 |
| Cooling Type | Central Air Conditioning |
| Exterior Finish | Concrete |
| Fire Protection | Security, Smoke Detectors |
| Flooring Type | Hardwood, Tile |
| Foundation Type | Poured Concrete |
| Heating Fuel | Natural Gas |
| Heating Type | Forced Air |
| Type | Apartment |
| Utility Water | Municipal Water |
Parking
| None |
Land
| Acreage | No |
| Land Amenities | Public Transit, Recreation Nearby, Shopping |
| Landscape Features | Landscaped |
| Sewer | Municipal Sewage System |
| Zoning Description | Residential |
Rooms
| Level | Type | Length | Width | Dimensions |
|---|---|---|---|---|
| Main Level | Kitchen | 11'0" x 8'4" | ||
| Main Level | Living Room | 10'0" x 9'2" | ||
| Main Level | Foyer | 5'0" x 4'8" | ||
| Main Level | Bedroom | 12'1" x 9'0" | ||
| Main Level | Primary Bedroom | 12'1" x 10'0" | ||
| Main Level | 4pc Ensuite Bath | 7'9" x 4'11" |
https://www.realtor.ca/real-estate/27576498/40-nepean-street-unit802-ottawa-centretown
Interested?
Contact us for more information

Pierre Acouri
Salesperson

344 O'connor Street
Ottawa, Ontario K2P 1W1
Jeffrey Gauthier
Salesperson
www.jeffreygauthier.ca/
jgauthierrealty/

344 O'connor Street
Ottawa, Ontario K2P 1W1































