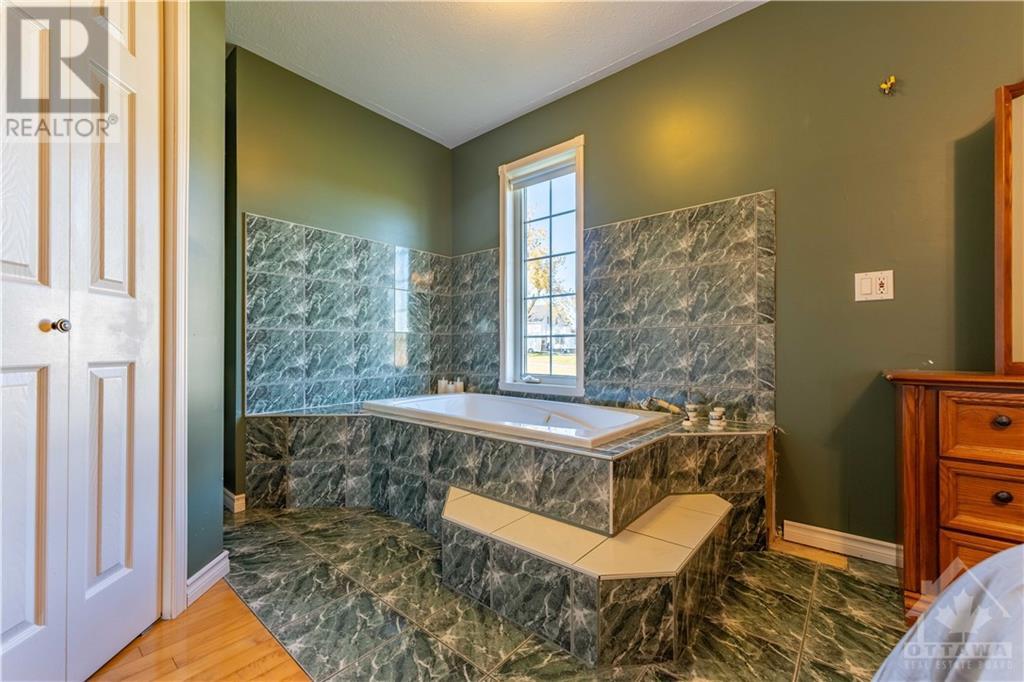4883 2nd Line Road, North Lancaster, Ontario K0C 1Z0 (27566154)
4883 2nd Line Road North Lancaster, Ontario K0C 1Z0
$499,900
Welcome to this charming 3-bedroom, 1.5-bath bungalow nestled on 1.474 acres of picturesque land. A welcoming porch greets you as you enter, leading into a bright living room featuring a cozy fireplace, perfect for relaxing evenings. The open dining area flows seamlessly into the kitchen, equipped with stainless steel appliances and ample cabinetry for all your cooking needs. The main level boasts a spacious primary bedroom with a convenient partial bath, along with two additional bedrooms and a full bath. Venture down to the partly finished basement, offering endless possibilities for customization. At the rear, enjoy a sunroom that floods with natural light and a deck ideal for outdoor gatherings. A fully insulated single-car attached garage provides convenience and protection for your vehicle. Additionally, a large oversized detached workshop completes this property, offering ample space for projects or extra storage. (id:47824)
Property Details
| MLS® Number | 1416843 |
| Property Type | Single Family |
| Neigbourhood | North Lancaster |
| Parking Space Total | 16 |
| Road Type | Paved Road |
| Structure | Deck, Porch |
Building
| Bathroom Total | 2 |
| Bedrooms Above Ground | 3 |
| Bedrooms Total | 3 |
| Architectural Style | Bungalow |
| Basement Development | Partially Finished |
| Basement Type | Full (partially Finished) |
| Constructed Date | 1995 |
| Construction Style Attachment | Detached |
| Cooling Type | Central Air Conditioning |
| Exterior Finish | Siding |
| Fireplace Present | Yes |
| Fireplace Total | 1 |
| Flooring Type | Hardwood, Tile |
| Foundation Type | Poured Concrete |
| Half Bath Total | 1 |
| Heating Fuel | Oil |
| Heating Type | Forced Air |
| Stories Total | 1 |
| Type | House |
| Utility Water | Drilled Well |
Parking
| Attached Garage | |
| Detached Garage | |
| Gravel |
Land
| Acreage | No |
| Sewer | Septic System |
| Size Depth | 331 Ft ,3 In |
| Size Frontage | 192 Ft ,4 In |
| Size Irregular | 192.3 Ft X 331.29 Ft |
| Size Total Text | 192.3 Ft X 331.29 Ft |
| Zoning Description | Residential |
Rooms
| Level | Type | Length | Width | Dimensions |
|---|---|---|---|---|
| Basement | Recreation Room | 36'10" x 14'8" | ||
| Basement | Storage | 11'6" x 7'8" | ||
| Basement | Bedroom | 11'2" x 12'9" | ||
| Main Level | Kitchen | 17'1" x 13'4" | ||
| Main Level | Living Room | 15'5" x 21'3" | ||
| Main Level | Dining Room | 14'4" x 9'4" | ||
| Main Level | Bedroom | 21'0" x 15'3" | ||
| Main Level | Bedroom | 10'10" x 10'10" | ||
| Main Level | Bedroom | 10'10" x 10'10" | ||
| Main Level | 3pc Bathroom | 9'2" x 5'5" | ||
| Main Level | Porch | 4'6" x 25'0" |
https://www.realtor.ca/real-estate/27566154/4883-2nd-line-road-north-lancaster-north-lancaster
Interested?
Contact us for more information

Philippe Richer
Salesperson
343 Preston Street, 11th Floor
Ottawa, Ontario K1S 1N4




































