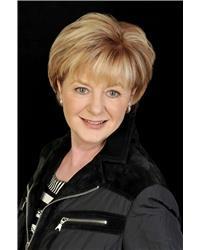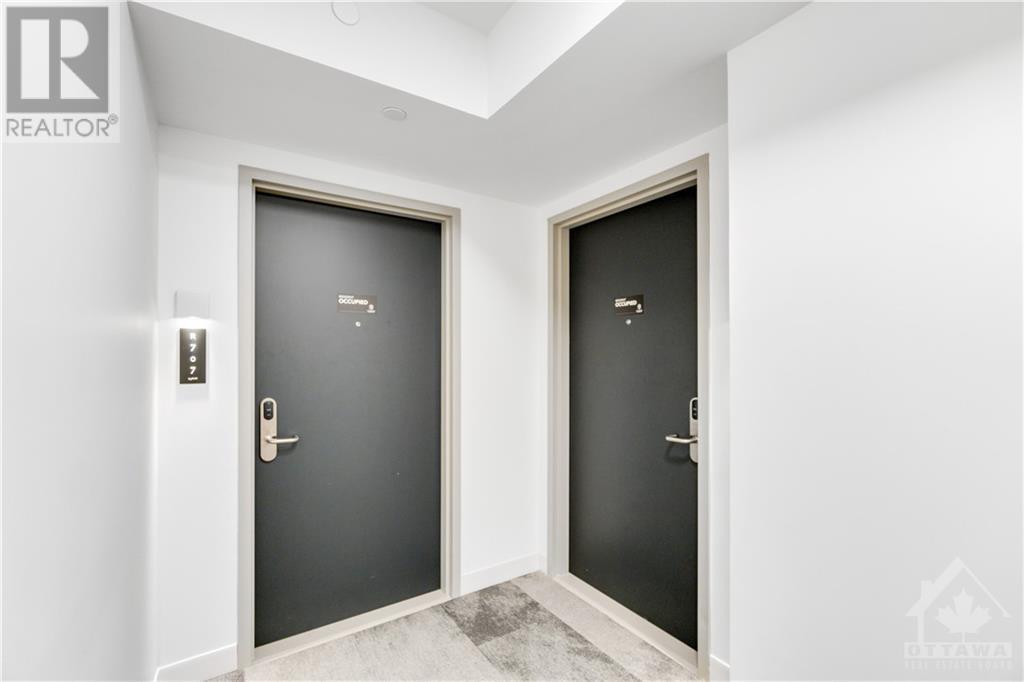180 George Street Unit#708, Ottawa, Ontario K1N 0G8 (27540112)
180 George Street Unit#708 Ottawa, Ontario K1N 0G8
$2,000 Monthly
END UNIT OVERLOOKING POOL AND COURTYARD! Resort Style Living In Highly Desirable Building "The Royale". Just Steps to the Byward Market With Its Trendy Restaurants, Shopping Centre, Grocery Stores And close the University of Ottawa and the LRT. The Royale provides a variety of recreational, social and fitness amenities to ensure a lifestyle infused with activity and connection. Well Designed Open Concept 1 bedroom With High End Finishings Add Flair And Visual Excitement To This Impressive sun-filled condo. Living room and bedroom patio door to balcony extends your living to the outdoors overlooking courtyard. Glass shower in main bathroom. Bonus ! In unit laundry and large pantry in the kitchen. Building Amenities Include Fitness center, Indoor pool, Rooftop terrace access with gas BBQs and patio furniture, Theatre room, Boardroom, Party lounge Locker Included. Immediate possession available! 24hrs irrevocable on all offers. Locker Number D156 (id:47824)
Property Details
| MLS® Number | 1416412 |
| Property Type | Single Family |
| Neigbourhood | Lower Town |
| Amenities Near By | Public Transit, Recreation Nearby, Shopping |
| Features | Elevator, Balcony |
| Pool Type | Indoor Pool |
Building
| Bathroom Total | 1 |
| Bedrooms Above Ground | 1 |
| Bedrooms Total | 1 |
| Amenities | Laundry - In Suite, Exercise Centre |
| Appliances | Refrigerator, Oven - Built-in, Cooktop, Dishwasher, Dryer, Microwave Range Hood Combo, Washer |
| Basement Development | Not Applicable |
| Basement Type | None (not Applicable) |
| Constructed Date | 2024 |
| Cooling Type | Central Air Conditioning |
| Exterior Finish | Brick, Concrete |
| Flooring Type | Hardwood, Tile |
| Heating Fuel | Natural Gas |
| Heating Type | Forced Air |
| Stories Total | 1 |
| Type | Apartment |
| Utility Water | Municipal Water |
Parking
| Street Permit | |
| Visitor Parking |
Land
| Acreage | No |
| Land Amenities | Public Transit, Recreation Nearby, Shopping |
| Sewer | Municipal Sewage System |
| Size Irregular | * Ft X * Ft |
| Size Total Text | * Ft X * Ft |
| Zoning Description | Residential |
Rooms
| Level | Type | Length | Width | Dimensions |
|---|---|---|---|---|
| Main Level | Foyer | 5'4" x 5'4" | ||
| Main Level | Living Room | 15'1" x 11'9" | ||
| Main Level | Kitchen | 13'1" x 8'4" | ||
| Main Level | Pantry | Measurements not available | ||
| Main Level | Primary Bedroom | 10'8" x 10'3" | ||
| Main Level | 1pc Bathroom | 10'3" x 5'2" | ||
| Main Level | Laundry Room | Measurements not available |
https://www.realtor.ca/real-estate/27540112/180-george-street-unit708-ottawa-lower-town
Interested?
Contact us for more information

Anna Turner
Salesperson
www.annaturner.ca/

610 Bronson Avenue
Ottawa, Ontario K1S 4E6



























