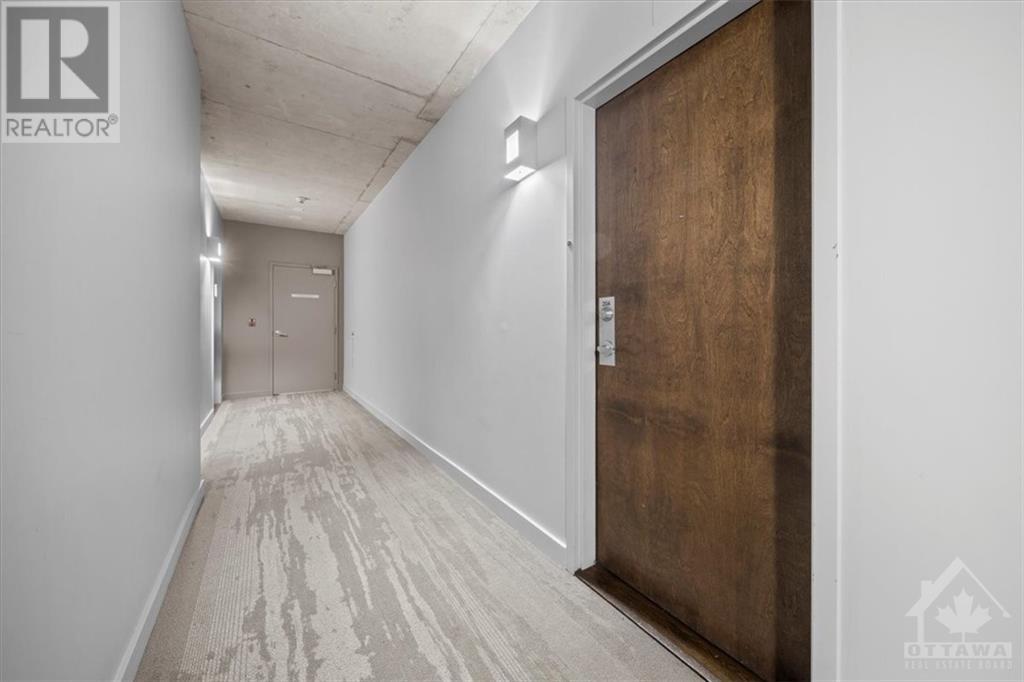383 Cumberland Street Unit#204, Ottawa, Ontario K1N 1J7 (27533845)
383 Cumberland Street Unit#204 Ottawa, Ontario K1N 1J7
$2,100 Monthly
Welcome to this newly renovated approx. 733 sqft 1 Bed + Den unit located in Ottawa's Byward Market. Situated conveniently on the 2nd floor facing the other side of Cumberland which is a private parking. Quite and spacious. Enjoy the open kitchen/living space with 9ft floor to ceiling windows, updated kitchen countertop and sink, new flooring and paint throughout. Enjoy a private eastern exposure 27’* 5’ balcony welcomes the morning sun. Unit also has cheater ensuite, walk-in closet and in-unit laundry (Washer & Dryer 2022). Den is large enough for a 2nd bedroom. Underground parking & storage locker included. Amenities include party room, Gym, outdoor courtyard area with bbq's. Located in the heart of the Byward Market, close to the Rideau Centre, groceries, restaurants, Ottawa U and so much more! Completed rental application, Proof of income T4 or letter of employment, full credit report, and references are required. Available immediately. (id:47824)
Property Details
| MLS® Number | 1415916 |
| Property Type | Single Family |
| Neigbourhood | BYWARD MARKET |
| Amenities Near By | Public Transit, Recreation Nearby, Shopping |
| Features | Elevator, Balcony |
| Parking Space Total | 1 |
Building
| Bathroom Total | 1 |
| Bedrooms Above Ground | 1 |
| Bedrooms Total | 1 |
| Amenities | Party Room, Storage - Locker, Laundry - In Suite, Guest Suite, Exercise Centre |
| Appliances | Refrigerator, Dishwasher, Dryer, Microwave Range Hood Combo, Stove, Washer |
| Basement Development | Not Applicable |
| Basement Type | None (not Applicable) |
| Constructed Date | 2004 |
| Cooling Type | Central Air Conditioning |
| Exterior Finish | Brick |
| Flooring Type | Tile, Vinyl |
| Heating Fuel | Natural Gas |
| Heating Type | Forced Air |
| Stories Total | 1 |
| Type | Apartment |
| Utility Water | Municipal Water |
Parking
| Underground | |
| Street Permit | |
| Visitor Parking |
Land
| Acreage | No |
| Land Amenities | Public Transit, Recreation Nearby, Shopping |
| Sewer | Municipal Sewage System |
| Size Irregular | * Ft X * Ft |
| Size Total Text | * Ft X * Ft |
| Zoning Description | Residential |
Rooms
| Level | Type | Length | Width | Dimensions |
|---|---|---|---|---|
| Main Level | Kitchen | 8'8" x 11'8" | ||
| Main Level | Dining Room | 10'10" x 7'2" | ||
| Main Level | Living Room | 11'8" x 10'10" | ||
| Main Level | Den | 8'8" x 7'2" | ||
| Main Level | Bedroom | 10'8" x 10'0" | ||
| Main Level | Other | Measurements not available | ||
| Main Level | 3pc Bathroom | Measurements not available | ||
| Main Level | Other | 5'0" x 27'5" |
https://www.realtor.ca/real-estate/27533845/383-cumberland-street-unit204-ottawa-byward-market
Interested?
Contact us for more information

Dan Li
Salesperson
lilyhuteam.com/

2148 Carling Ave., Units 5 & 6
Ottawa, Ontario K2A 1H1

Xiaoli (Lily) Hu
Salesperson

2148 Carling Ave., Units 5 & 6
Ottawa, Ontario K2A 1H1




































