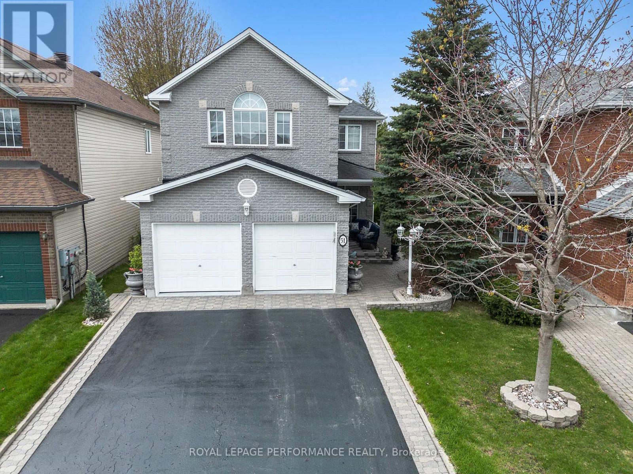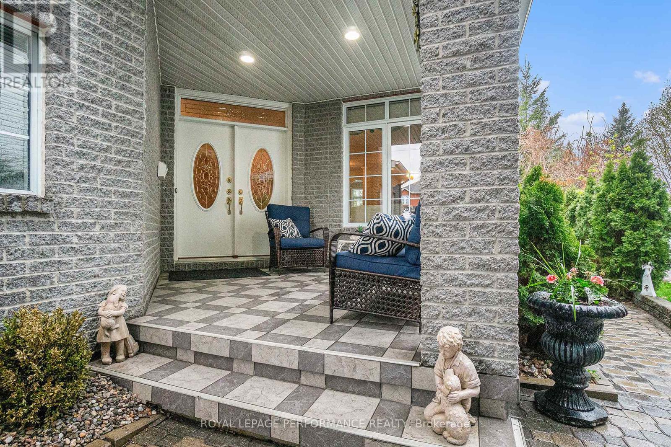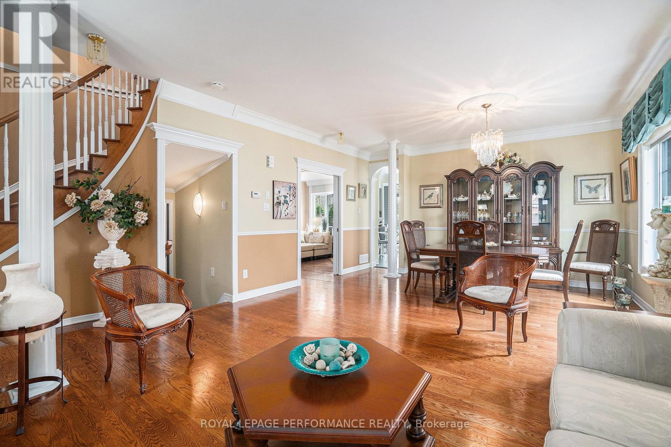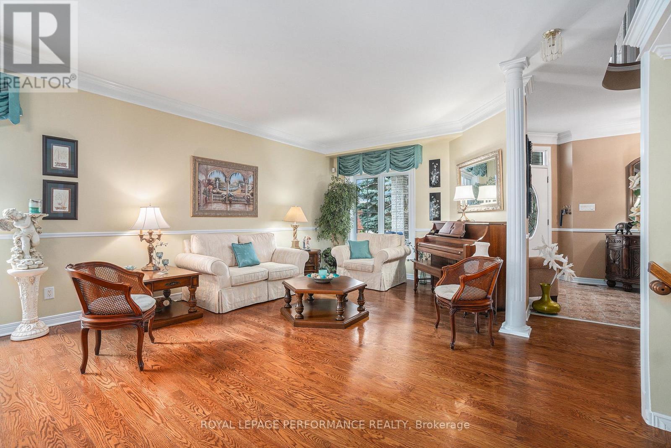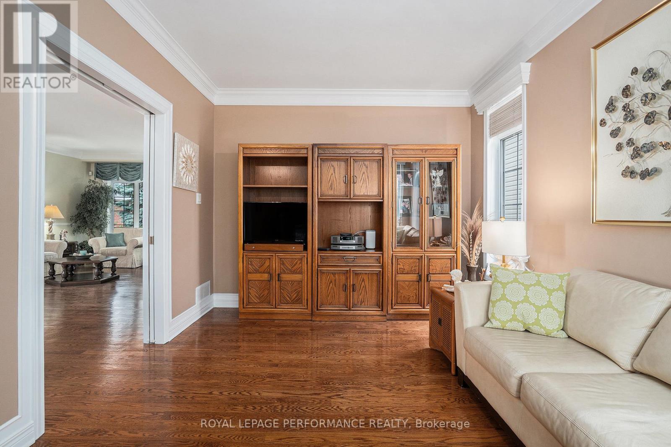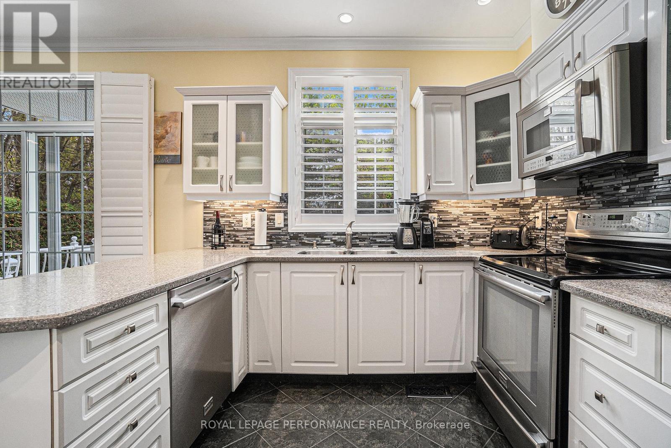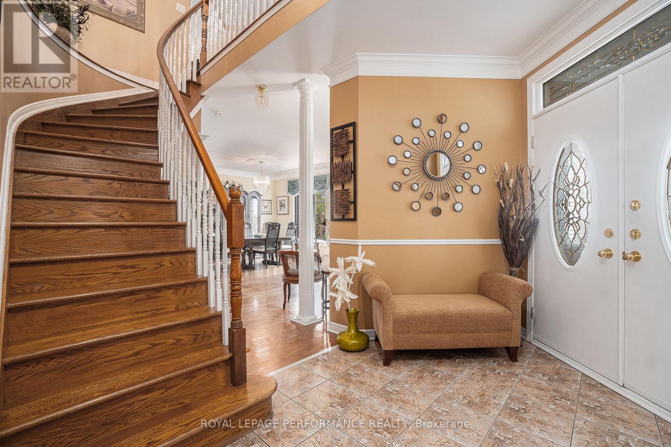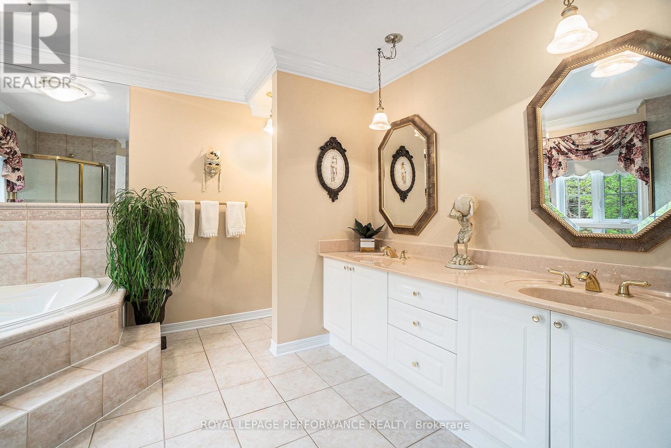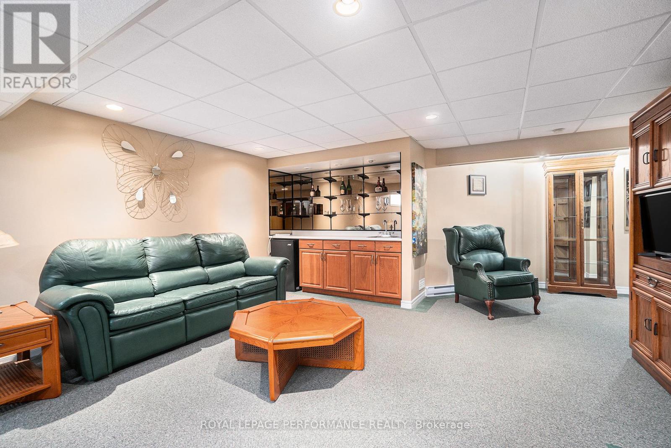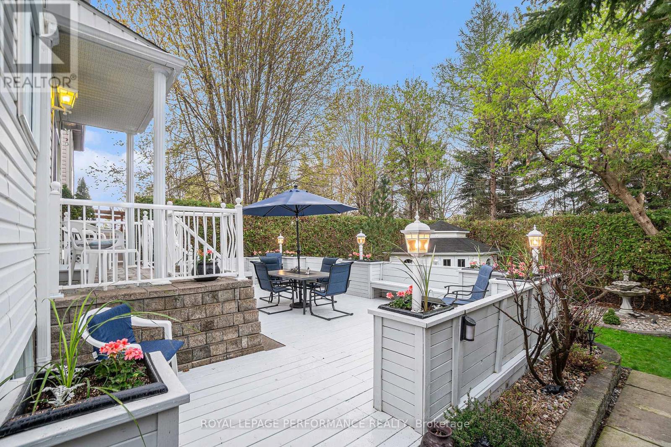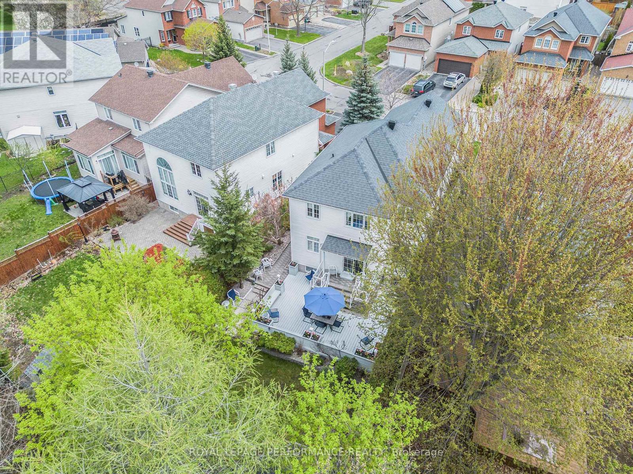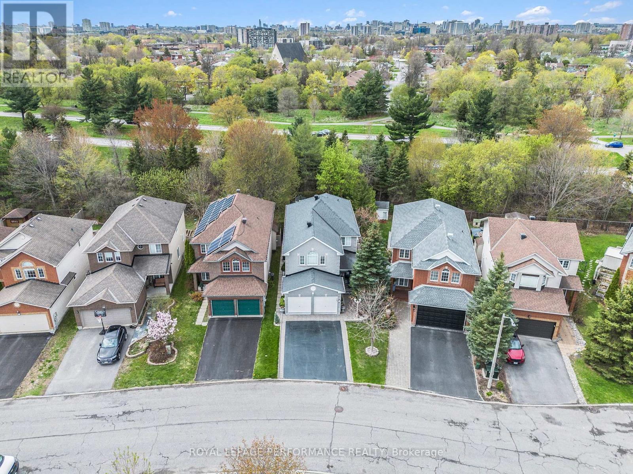51 Borealis Crescent, Ottawa, Ontario K1K 4T5 (28288695)
51 Borealis Crescent Ottawa, Ontario K1K 4T5
$1,275,000
O.H. SUN MAY 18th, 2-4. Welcome to this exquisite Claridge Kingsborough model, a STUNNING 5-bedroom, 4-bathroom executive residence offering over 3200 sqft. of refined living space. Set on a PREMIUM LOT w/NO REAR NEIGHBOURS, this impeccably maintained original-owner home is nestled in a tranquil setting w/a beautifully landscaped, PRIVATE backyard oasis featuring a rebuilt pressure-treated deck (22), stone patio porch(22), garden shed, & professionally cleaned vinyl siding & interlock (24).The main level showcases rich oak HARDWOOD & Tile flooring, intricate CROWN moulding throughout the home! Decorative fluted posts, and a beautifully flowing open-concept layout. A grand two-sided gas fireplace w/custom oak trim connects the inviting family room & eat-in kitchen(15), which boasts premium STONE countertops, stainless steel appl, breakfast bar, California shutters w/3" louvres & walk-out access to the serene rear yard. A formal living and dining room with Hunter Douglas silhouette blinds adds timeless sophistication. The main floor also features laundry, powder room & access to a true 2-car garage w/a natural gas heater & built-in PVC shelving. Venture up the HARDWOOD Staircase to the luxurious primary retreat which includes a serene sitting area, walk-in closet & a spa-inspired 5-piece ensuite w/step-up soaker tub, oversized shower & dual sinks w/Stone Countertop. Three more generous size bedrooms, one used as a fully furnished office(included), share a pristine full bath. The finished basement offers a spacious rec room, 5th bedroom, 3P bath & insulated flooring. Upgrades: Furnace(21) & AC Amana Modulating System(21), HWT-75-gallon(24), Roof w/30 year warranty(12), central vac(20), Life Breath HRV System & Dehumidifier(serviced 24), Parging(23), pot lights, new paint, popcorn ceiling removed, interlock landscaping at front w/beautiful lighting at front & back of house! Ideal location close to LRT, parks, schools, shopping, hospitals, NRC, CSIS, CMHC & bike paths. (id:47824)
Open House
This property has open houses!
2:00 pm
Ends at:4:00 pm
Property Details
| MLS® Number | X12137366 |
| Property Type | Single Family |
| Neigbourhood | Viscount Alexander Park |
| Community Name | 3505 - Carson Meadows |
| Amenities Near By | Public Transit, Schools, Park, Hospital |
| Features | Irregular Lot Size, Lane, Lighting |
| Parking Space Total | 6 |
| Structure | Deck, Patio(s), Shed |
Building
| Bathroom Total | 4 |
| Bedrooms Above Ground | 4 |
| Bedrooms Below Ground | 1 |
| Bedrooms Total | 5 |
| Age | 16 To 30 Years |
| Amenities | Fireplace(s) |
| Appliances | Garage Door Opener Remote(s), Central Vacuum, Dishwasher, Dryer, Furniture, Garburator, Microwave, Stove, Washer, Refrigerator |
| Basement Development | Finished |
| Basement Type | N/a (finished) |
| Construction Style Attachment | Detached |
| Cooling Type | Central Air Conditioning |
| Exterior Finish | Brick, Vinyl Siding |
| Fireplace Present | Yes |
| Fireplace Total | 2 |
| Flooring Type | Hardwood, Tile |
| Foundation Type | Poured Concrete |
| Half Bath Total | 1 |
| Heating Fuel | Natural Gas |
| Heating Type | Forced Air |
| Stories Total | 2 |
| Size Interior | 2000 - 2500 Sqft |
| Type | House |
| Utility Water | Municipal Water |
Parking
| Attached Garage | |
| Garage |
Land
| Acreage | No |
| Fence Type | Fenced Yard |
| Land Amenities | Public Transit, Schools, Park, Hospital |
| Landscape Features | Landscaped |
| Sewer | Sanitary Sewer |
| Size Depth | 132 Ft ,2 In |
| Size Frontage | 34 Ft |
| Size Irregular | 34 X 132.2 Ft |
| Size Total Text | 34 X 132.2 Ft |
| Zoning Description | Residential |
Rooms
| Level | Type | Length | Width | Dimensions |
|---|---|---|---|---|
| Second Level | Bedroom 2 | 5.18 m | 4.06 m | 5.18 m x 4.06 m |
| Second Level | Bedroom 3 | 3.56 m | 3.7 m | 3.56 m x 3.7 m |
| Second Level | Bedroom 4 | 3.36 m | 3.09 m | 3.36 m x 3.09 m |
| Second Level | Bathroom | 2.62 m | 2.8 m | 2.62 m x 2.8 m |
| Second Level | Primary Bedroom | 4.82 m | 6.92 m | 4.82 m x 6.92 m |
| Second Level | Bathroom | 3.06 m | 3.33 m | 3.06 m x 3.33 m |
| Lower Level | Recreational, Games Room | 6.24 m | 8.53 m | 6.24 m x 8.53 m |
| Lower Level | Bedroom 5 | 5.16 m | 3.13 m | 5.16 m x 3.13 m |
| Lower Level | Bathroom | 1.63 m | 2.19 m | 1.63 m x 2.19 m |
| Lower Level | Utility Room | 3.09 m | 4.76 m | 3.09 m x 4.76 m |
| Main Level | Living Room | 5.06 m | 4.9 m | 5.06 m x 4.9 m |
| Main Level | Dining Room | 4.45 m | 2.62 m | 4.45 m x 2.62 m |
| Main Level | Kitchen | 3.57 m | 3.29 m | 3.57 m x 3.29 m |
| Main Level | Eating Area | 2.38 m | 3.29 m | 2.38 m x 3.29 m |
| Main Level | Family Room | 3.41 m | 4.99 m | 3.41 m x 4.99 m |
| Main Level | Laundry Room | 1.54 m | 1.95 m | 1.54 m x 1.95 m |
| Main Level | Bathroom | 1.64 m | 1.43 m | 1.64 m x 1.43 m |
| Main Level | Foyer | 4.72 m | 3.14 m | 4.72 m x 3.14 m |
https://www.realtor.ca/real-estate/28288695/51-borealis-crescent-ottawa-3505-carson-meadows
Interested?
Contact us for more information

Maz Karimjee
Salesperson
www.mazkarimjee.ca/

#107-250 Centrum Blvd.
Ottawa, Ontario K1E 3J1





