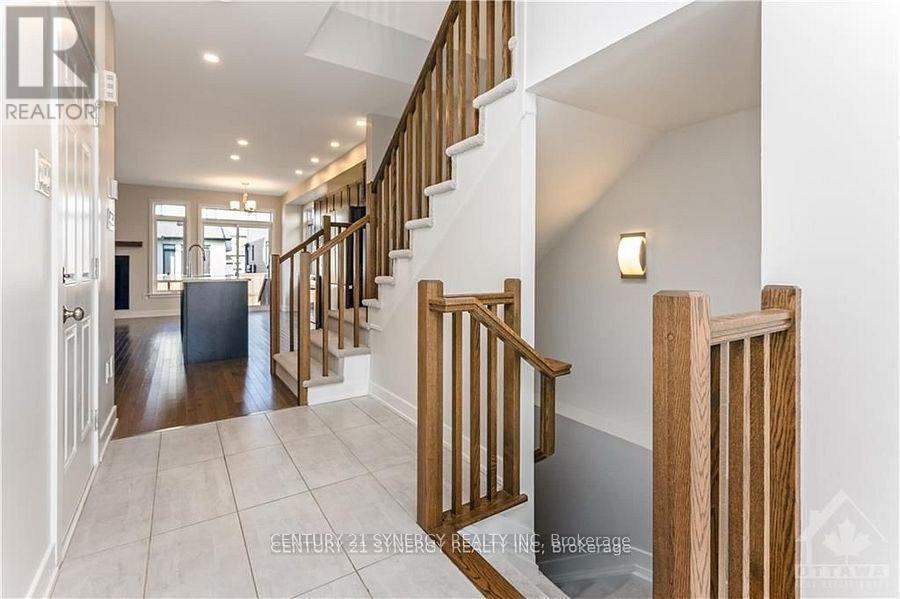375 Broadridge Crescent, Ottawa, Ontario K1W 0M1 (28188707)
375 Broadridge Crescent Ottawa, Ontario K1W 0M1
$2,775 Monthly
Welcome to this beautifully maintained Claridge Whitney model, a 2022-built middle unit townhome nestled in a sought-after family-friendly neighbourhood in Orléans. This contemporary residence offers the perfect combination of style, space, and comfort for modern living.The main floor boasts an open-concept layout with sun-filled living and dining areas ideal for everyday living and entertaining. The gourmet kitchen features quartz countertops, stainless steel appliances, a generous island, and ample cabinetry for all your culinary needs.Upstairs, the spacious primary bedroom includes a walk-in closet and a private ensuite bath with sleek, modern finishes. Two additional well-proportioned bedrooms and a full bathroom complete the second level.The fully finished basement adds excellent versatility, offering a large rec room or home office space, along with a full 3-piece bathroom. Enjoy the convenience of an attached garage, private driveway, and a fully fenced backyard perfect for summer BBQs or quiet evenings outdoors.Situated close to schools, parks, shopping, transit, and more, this home delivers easy access to everyday essentials.Available for immediate occupancy. Some photos have been virtually staged for inspiration. (id:47824)
Property Details
| MLS® Number | X12091823 |
| Property Type | Single Family |
| Neigbourhood | Chapel Hill South |
| Community Name | 2013 - Mer Bleue/Bradley Estates/Anderson Park |
| Features | In Suite Laundry |
| Parking Space Total | 2 |
Building
| Bathroom Total | 4 |
| Bedrooms Above Ground | 3 |
| Bedrooms Total | 3 |
| Age | 0 To 5 Years |
| Amenities | Fireplace(s) |
| Basement Development | Finished |
| Basement Type | Full (finished) |
| Construction Style Attachment | Attached |
| Cooling Type | Central Air Conditioning |
| Exterior Finish | Brick, Vinyl Siding |
| Fireplace Present | Yes |
| Foundation Type | Poured Concrete |
| Half Bath Total | 1 |
| Heating Fuel | Natural Gas |
| Heating Type | Forced Air |
| Stories Total | 2 |
| Size Interior | 1500 - 2000 Sqft |
| Type | Row / Townhouse |
| Utility Water | Municipal Water |
Parking
| Attached Garage | |
| Garage |
Land
| Acreage | No |
| Sewer | Sanitary Sewer |
| Size Depth | 93 Ft ,6 In |
| Size Frontage | 20 Ft |
| Size Irregular | 20 X 93.5 Ft |
| Size Total Text | 20 X 93.5 Ft |
Interested?
Contact us for more information

Ian Soucy
Broker of Record
ian-soucy.c21.ca/
0.147.47.190/
proptx_import/

2733 Lancaster Road, Unit 121
Ottawa, Ontario K1B 0A9


































