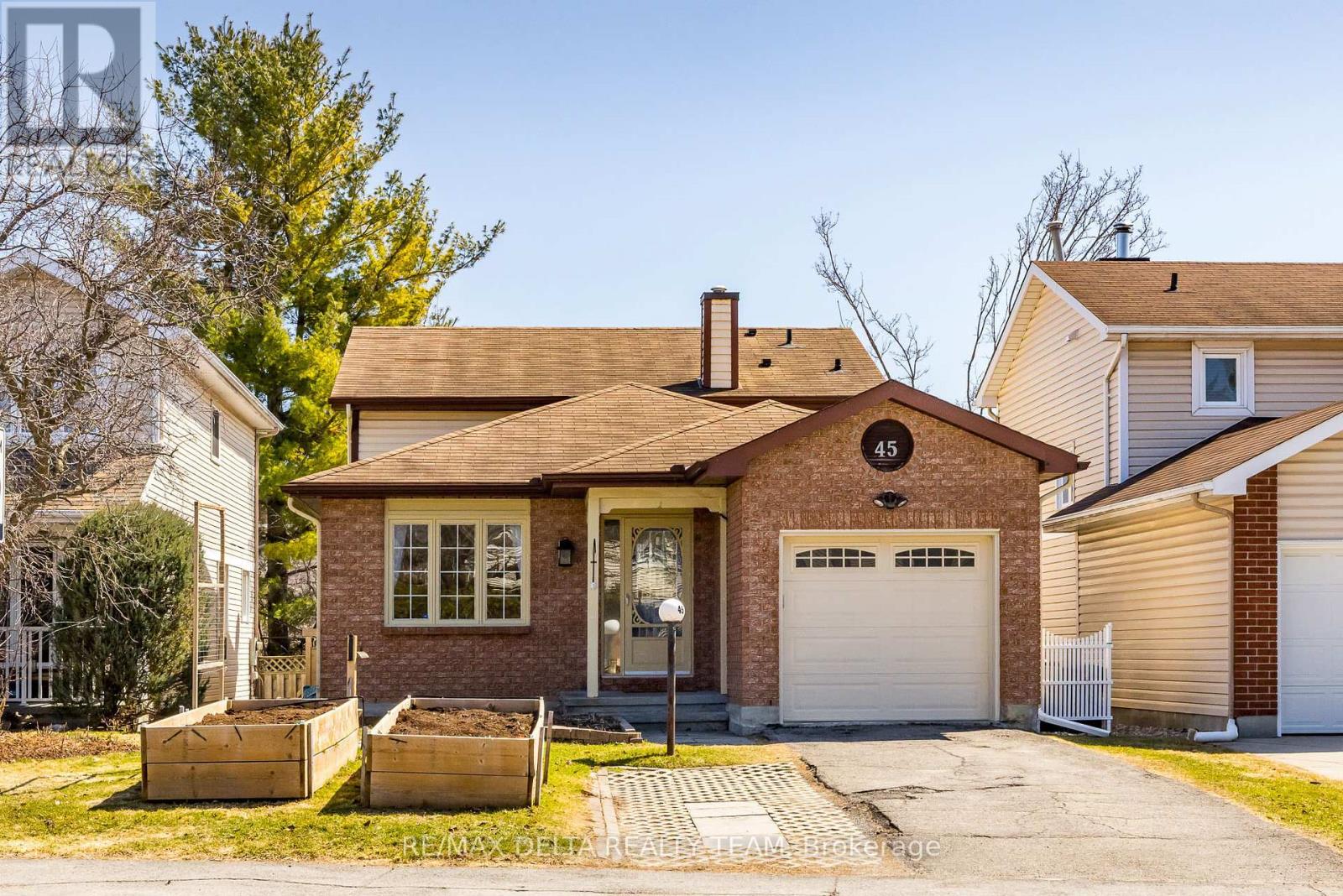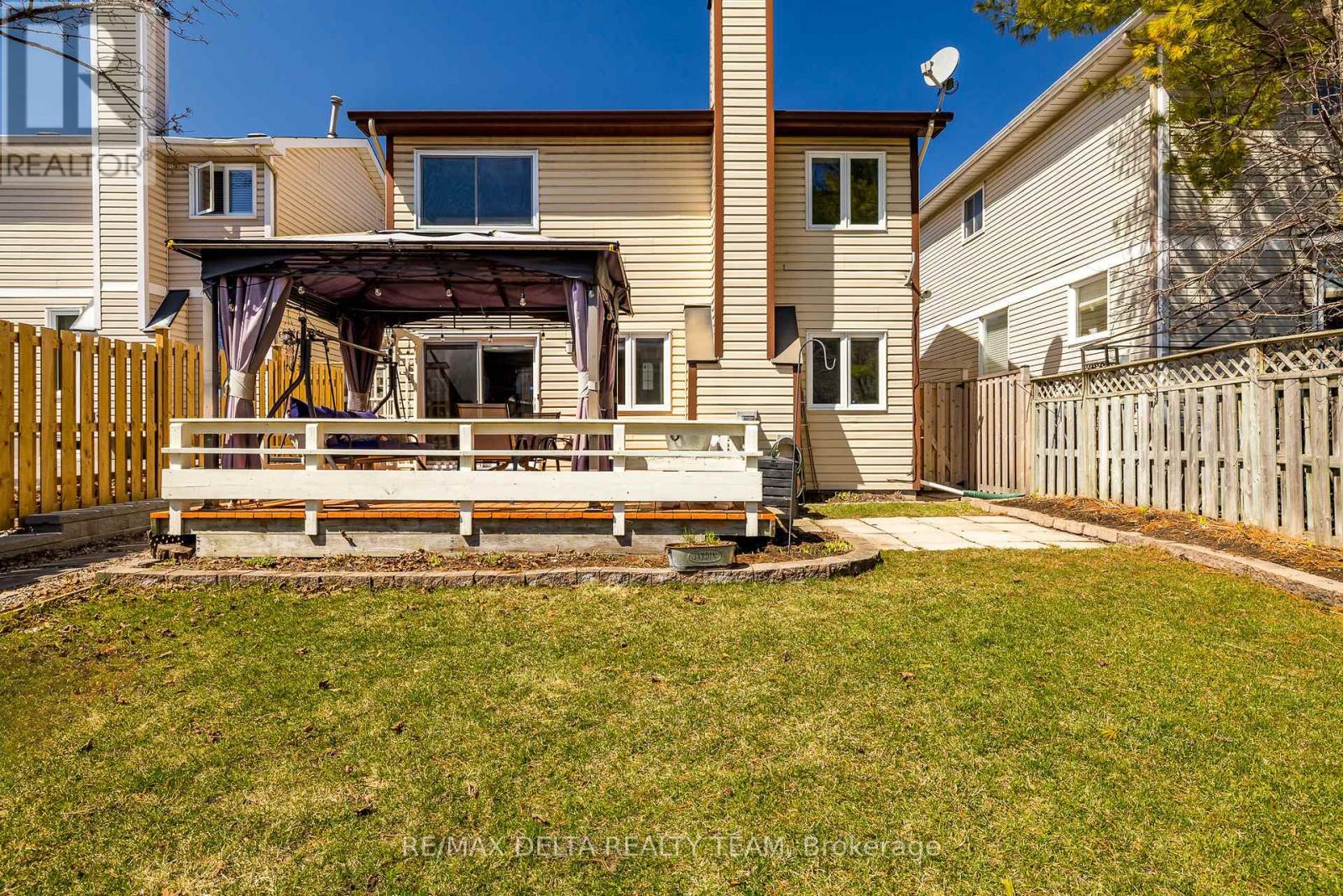45 Tartan Drive, Ottawa, Ontario K2J 2V9 (28186816)
45 Tartan Drive Ottawa, Ontario K2J 2V9
$639,900
Just unpack and start enjoying this 4 bedroom 3 bathroom split level home that's great for entertaining. Main floor bedroom located close to the front entrance could also be used as an office. Open concept kitchen overlooking the family room with a gas fireplace. Patio doors lead to a fully fenced back yard with deck and gazebo. Separate formal dining room. Primary bedroom with wall of closets and renovated 3 piece ensuite. The second level has two other good sized bedrooms, and a renovated main bathroom. Hardwood and ceramic throughout. furnace and A/C 2011, roof 2010, fencing 2023. (id:47824)
Property Details
| MLS® Number | X12091131 |
| Property Type | Single Family |
| Neigbourhood | Barrhaven West |
| Community Name | 7704 - Barrhaven - Heritage Park |
| Features | Carpet Free |
| Parking Space Total | 3 |
Building
| Bathroom Total | 3 |
| Bedrooms Above Ground | 4 |
| Bedrooms Total | 4 |
| Amenities | Fireplace(s) |
| Appliances | Cooktop, Dishwasher, Dryer, Oven, Washer, Refrigerator |
| Basement Development | Finished |
| Basement Type | Full (finished) |
| Construction Style Attachment | Detached |
| Construction Style Split Level | Sidesplit |
| Cooling Type | Central Air Conditioning |
| Exterior Finish | Brick |
| Fireplace Present | Yes |
| Fireplace Total | 1 |
| Foundation Type | Concrete |
| Half Bath Total | 1 |
| Heating Fuel | Natural Gas |
| Heating Type | Forced Air |
| Size Interior | 1100 - 1500 Sqft |
| Type | House |
| Utility Water | Municipal Water |
Parking
| Attached Garage | |
| Garage |
Land
| Acreage | No |
| Sewer | Sanitary Sewer |
| Size Depth | 102 Ft |
| Size Frontage | 36 Ft ,1 In |
| Size Irregular | 36.1 X 102 Ft |
| Size Total Text | 36.1 X 102 Ft |
Rooms
| Level | Type | Length | Width | Dimensions |
|---|---|---|---|---|
| Second Level | Primary Bedroom | 4.31 m | 3.35 m | 4.31 m x 3.35 m |
| Second Level | Bedroom | 3.65 m | 3.2 m | 3.65 m x 3.2 m |
| Second Level | Bedroom | 3.2 m | 2.74 m | 3.2 m x 2.74 m |
| Basement | Recreational, Games Room | 3.35 m | 2.92 m | 3.35 m x 2.92 m |
| Main Level | Family Room | 2.43 m | 2.33 m | 2.43 m x 2.33 m |
| Main Level | Dining Room | 3.5 m | 3.14 m | 3.5 m x 3.14 m |
| Main Level | Kitchen | 3.04 m | 2.28 m | 3.04 m x 2.28 m |
| Main Level | Bedroom | 4.57 m | 3.14 m | 4.57 m x 3.14 m |
https://www.realtor.ca/real-estate/28186816/45-tartan-drive-ottawa-7704-barrhaven-heritage-park
Interested?
Contact us for more information
Marcia Nash
Broker

2316 St. Joseph Blvd.
Ottawa, Ontario K1C 1E8




































