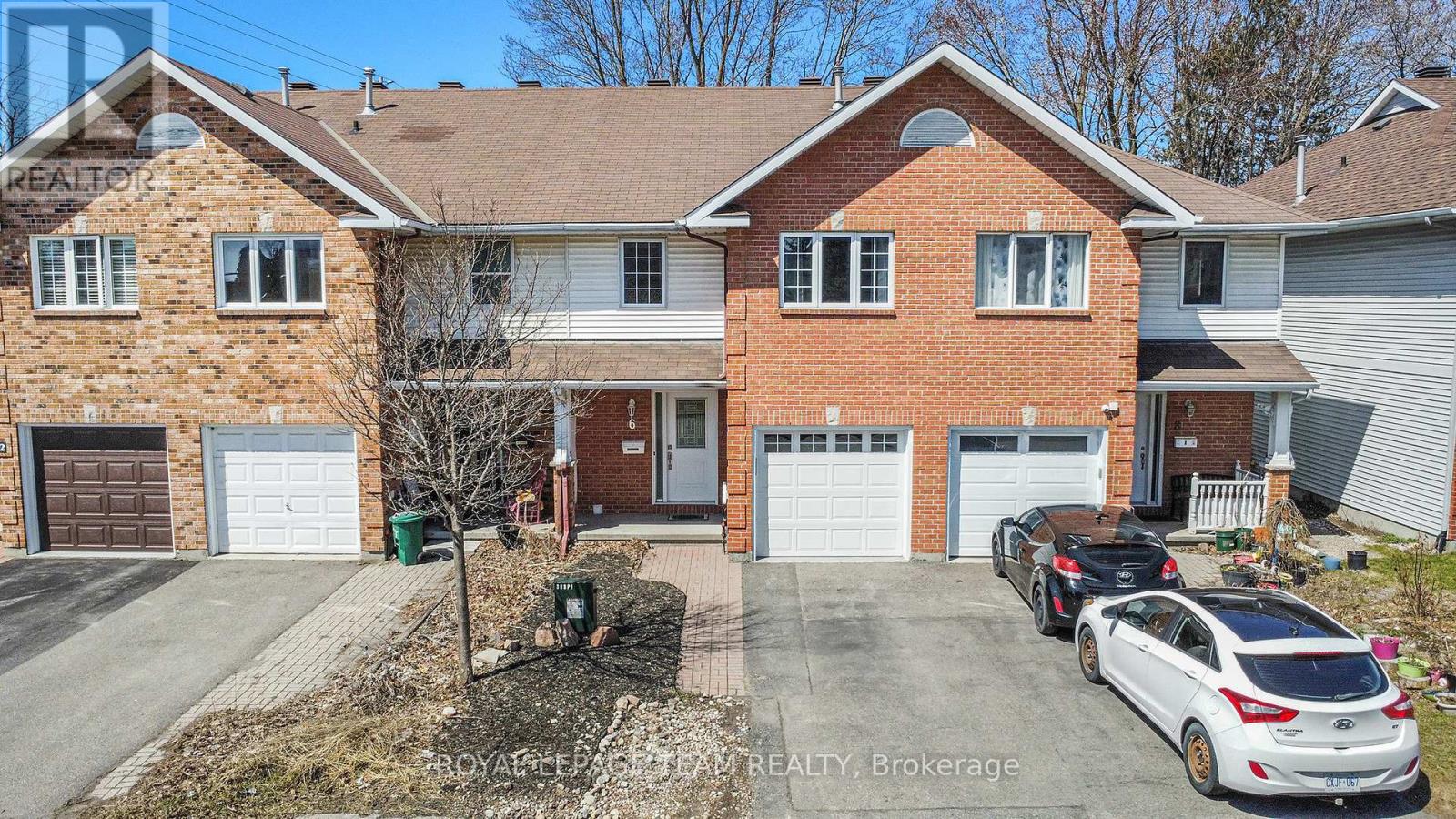6 Royal Oak Court, Ottawa, Ontario K1T 3N9 (28186891)
6 Royal Oak Court Ottawa, Ontario K1T 3N9
$599,988
Stunning Townhome in Prime Location. Welcome to this meticulously maintained three-bedroom, 2.5 bathroom townhome with a large, bright, sun-filled primary bedroom and full ensuite. A semi open-plan main floor, with a wood burning fireplace creating a central point of warmth and ambiance in the home. All nestled in one of the area's most sought-after neighbourhoods. This turn-key property showcases thoughtful upgrades throughout and the pride of ownership is evident at every turn. Perfectly positioned for modern living, this home offers unparalleled convenience with walkable access to public transportation, great schools, numerous local shops/ restaurants/cinema and beautiful recreational areas. NO REAR NEIGHBOURS- Whether you're enjoying morning coffee on your deck, enjoying family time in the fully finished basement or entertaining friends, this home delivers both comfort and style.The current owners have lovingly maintained this property, creating a warm, welcoming space you'll be proud to call home. With its perfect blend of location and move-in readiness, this townhome represents an exceptional opportunity for discerning buyers. UPGRADES, to name a few -include: granite kitchen counters & kitchen backsplash, 2021 new flooring on the main level and bathrooms, 2025, New carpets in 2021,Windows, 2013, Front door and patio door 2016, garage door 2017, new fence 2023, new AC 2023, owned hot water tank and furnace 2024, new stove 2024. (See attached document for all upgrade details.) Just move-in and enjoy! Schedule your private viewing today and experience everything this outstanding property has to offer. (id:47824)
Property Details
| MLS® Number | X12091176 |
| Property Type | Single Family |
| Neigbourhood | Greenboro |
| Community Name | 3806 - Hunt Club Park/Greenboro |
| Equipment Type | Water Heater - Gas |
| Parking Space Total | 2 |
| Rental Equipment Type | Water Heater - Gas |
Building
| Bathroom Total | 3 |
| Bedrooms Above Ground | 3 |
| Bedrooms Total | 3 |
| Amenities | Fireplace(s) |
| Appliances | Water Heater, Dishwasher, Dryer, Hood Fan, Stove, Washer, Refrigerator |
| Basement Development | Finished |
| Basement Type | Full (finished) |
| Construction Style Attachment | Attached |
| Cooling Type | Central Air Conditioning |
| Exterior Finish | Brick, Vinyl Siding |
| Fireplace Present | Yes |
| Fireplace Total | 1 |
| Flooring Type | Laminate, Tile |
| Foundation Type | Poured Concrete |
| Half Bath Total | 1 |
| Heating Fuel | Natural Gas |
| Heating Type | Forced Air |
| Stories Total | 2 |
| Size Interior | 1500 - 2000 Sqft |
| Type | Row / Townhouse |
| Utility Water | Municipal Water |
Parking
| Garage |
Land
| Acreage | No |
| Sewer | Sanitary Sewer |
| Size Depth | 76 Ft ,4 In |
| Size Frontage | 19 Ft ,8 In |
| Size Irregular | 19.7 X 76.4 Ft |
| Size Total Text | 19.7 X 76.4 Ft |
Rooms
| Level | Type | Length | Width | Dimensions |
|---|---|---|---|---|
| Second Level | Bathroom | 2.8 m | 2.5 m | 2.8 m x 2.5 m |
| Second Level | Bathroom | 4.03 m | 1.62 m | 4.03 m x 1.62 m |
| Second Level | Primary Bedroom | 5.41 m | 4.01 m | 5.41 m x 4.01 m |
| Second Level | Bedroom | 4.29 m | 2.82 m | 4.29 m x 2.82 m |
| Second Level | Bedroom | 3.98 m | 2.8 m | 3.98 m x 2.8 m |
| Basement | Family Room | 5.82 m | 5.49 m | 5.82 m x 5.49 m |
| Basement | Other | 5.36 m | 2.54 m | 5.36 m x 2.54 m |
| Other | Cold Room | Measurements not available | ||
| Ground Level | Living Room | 4.08 m | 4.08 m | 4.08 m x 4.08 m |
| Ground Level | Dining Room | 5.03 m | 2.13 m | 5.03 m x 2.13 m |
| Ground Level | Kitchen | 4.11 m | 2.87 m | 4.11 m x 2.87 m |
| Ground Level | Foyer | 5.3 m | 1.7 m | 5.3 m x 1.7 m |
Utilities
| Cable | Available |
| Sewer | Installed |
https://www.realtor.ca/real-estate/28186891/6-royal-oak-court-ottawa-3806-hunt-club-parkgreenboro
Interested?
Contact us for more information

Nadine Larouche
Salesperson
nadinelarouche.ca/
www.facebook.com/Nadine-LaRouche-Royal-LePage-Team-Realty-11179721043175

1723 Carling Avenue, Suite 1
Ottawa, Ontario K2A 1C8

Elizabeth Forde
Salesperson
www.elizabethforde.com/
www.facebook.com/ElizabethFordeRealEstate

1723 Carling Avenue, Suite 1
Ottawa, Ontario K2A 1C8






































