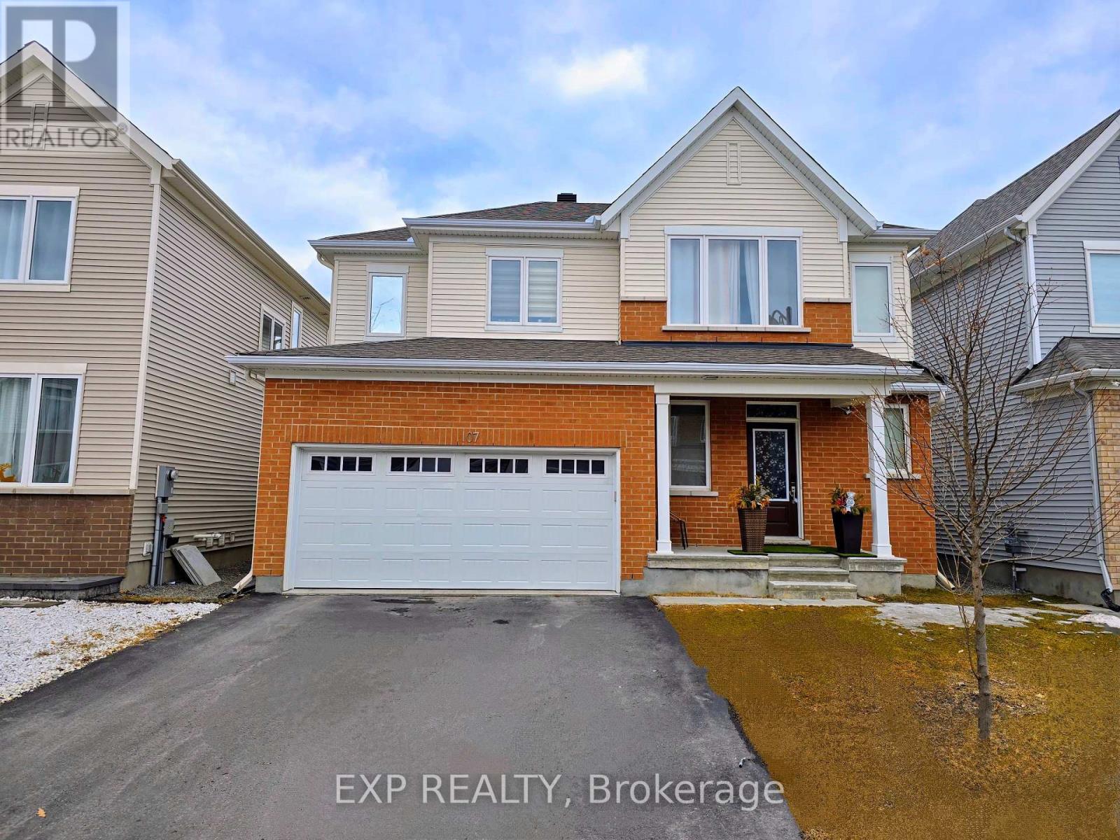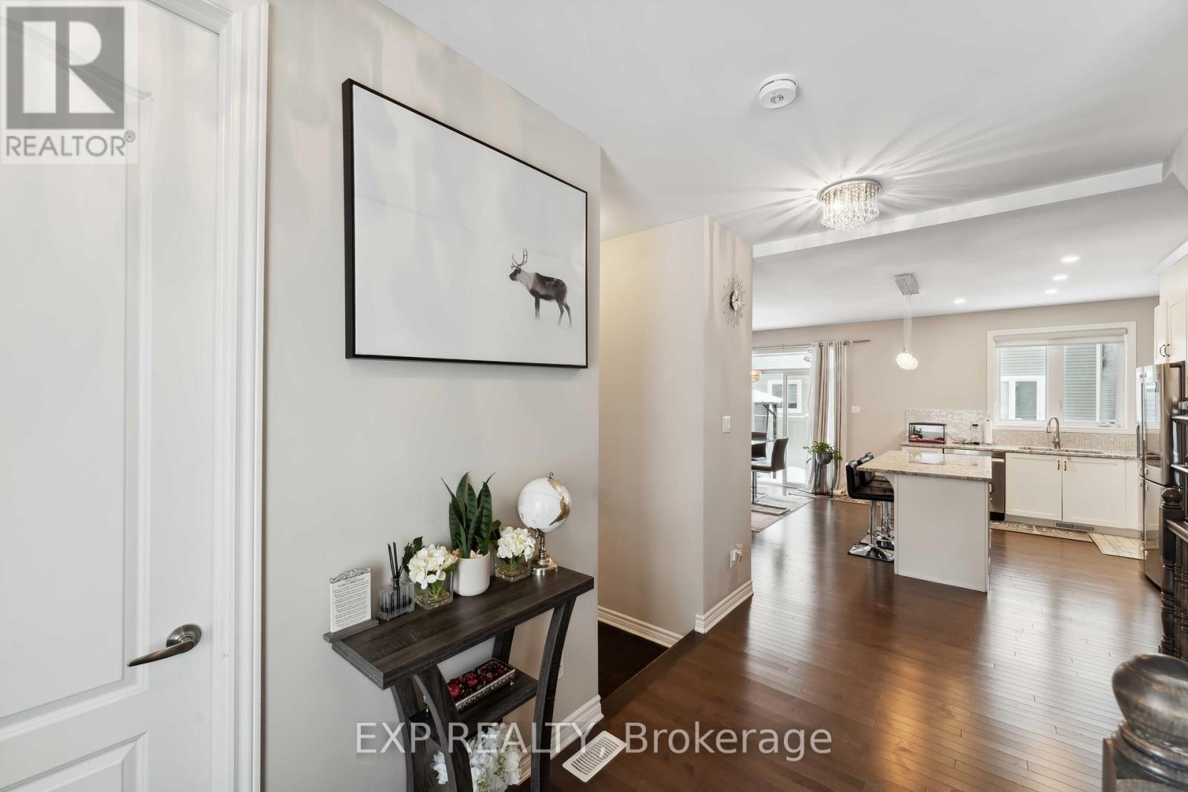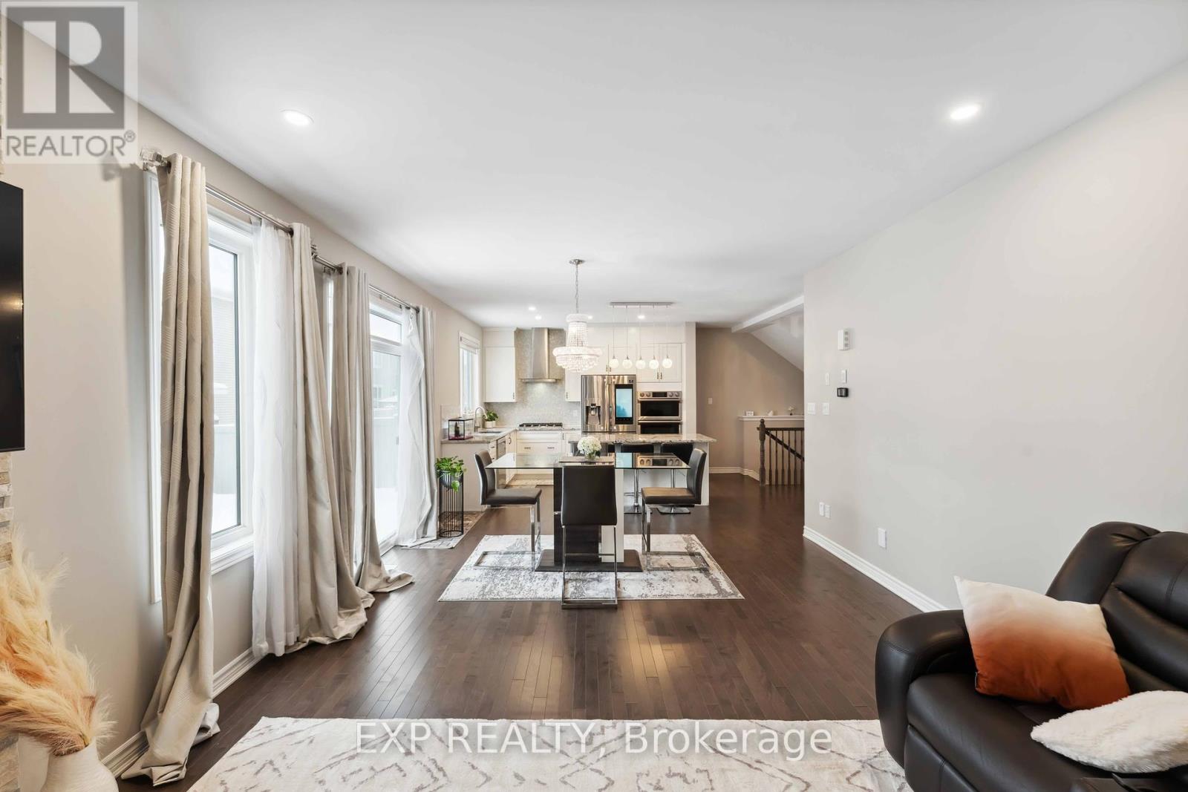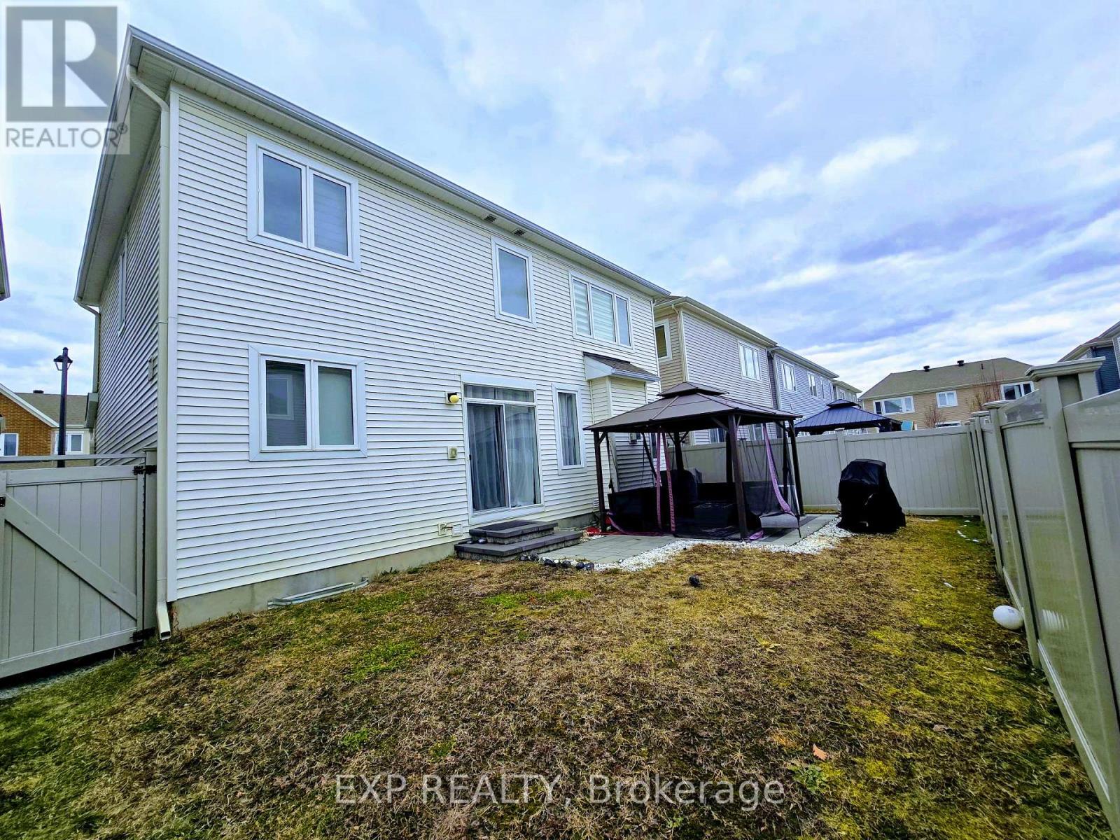107 Aubrais Crescent, Ottawa, Ontario K1W 0M9 (28166410)
107 Aubrais Crescent Ottawa, Ontario K1W 0M9
$879,999
Welcome Home! This stunning 4-bedroom, 3.5-bath detached home is nestled in the highly sought-after, family-friendly Chapel-Hill South neighborhood, offering the ideal combination of luxury and convenience. Step inside to find beautiful hardwood floors throughout the main level, creating a warm and inviting atmosphere. The spacious living room features a cozy fireplace, perfect for unwinding, and large windows that flood the space with natural light. The well-designed kitchen is a chef's dream with ample storage, upgraded cabinetry, and a walk-in pantry to keep everything organized. Upstairs, the generous primary bedroom boasts a spacious walk-in closet and an ensuite bath complete with a glass-standing shower. Three additional roomy bedrooms and a full bath provide plenty of space for family or guests. The finished basement offers a large family/rec room/dedicated office space, or a convertible guest room, along with tons of storage options to suit all your needs. Enjoy outdoor living with a private backyard oasis featuring a decked area under a gazebo perfect for relaxing or entertaining. Host BBQs and enjoy your own personal outdoor retreat. Located in a prime spot, this home is just minutes from top-rated schools, parks, shopping, recreation and dining, making it an unbeatable choice for your next move. Don't miss out on this dream home. Schedule a viewing today! (id:47824)
Property Details
| MLS® Number | X12082261 |
| Property Type | Single Family |
| Neigbourhood | Chapel Hill South |
| Community Name | 2012 - Chapel Hill South - Orleans Village |
| Amenities Near By | Public Transit, Schools |
| Community Features | School Bus, Community Centre |
| Features | Flat Site |
| Parking Space Total | 4 |
| Structure | Porch |
Building
| Bathroom Total | 4 |
| Bedrooms Above Ground | 4 |
| Bedrooms Total | 4 |
| Age | 0 To 5 Years |
| Amenities | Fireplace(s) |
| Appliances | Water Heater, Blinds |
| Basement Development | Finished |
| Basement Type | N/a (finished) |
| Construction Style Attachment | Detached |
| Cooling Type | Central Air Conditioning, Ventilation System |
| Exterior Finish | Stone, Vinyl Siding |
| Fire Protection | Smoke Detectors |
| Fireplace Present | Yes |
| Fireplace Total | 1 |
| Foundation Type | Poured Concrete |
| Half Bath Total | 1 |
| Heating Fuel | Natural Gas |
| Heating Type | Forced Air |
| Stories Total | 2 |
| Size Interior | 2000 - 2500 Sqft |
| Type | House |
| Utility Water | Municipal Water |
Parking
| Attached Garage | |
| Garage | |
| Inside Entry |
Land
| Acreage | No |
| Land Amenities | Public Transit, Schools |
| Landscape Features | Landscaped |
| Sewer | Sanitary Sewer |
| Size Depth | 68 Ft ,10 In |
| Size Frontage | 42 Ft |
| Size Irregular | 42 X 68.9 Ft |
| Size Total Text | 42 X 68.9 Ft |
| Zoning Description | Residential |
Rooms
| Level | Type | Length | Width | Dimensions |
|---|---|---|---|---|
| Second Level | Bathroom | 2.66 m | 1.49 m | 2.66 m x 1.49 m |
| Second Level | Bedroom 2 | 3.74 m | 4.54 m | 3.74 m x 4.54 m |
| Second Level | Bedroom 3 | 3.46 m | 3.29 m | 3.46 m x 3.29 m |
| Second Level | Bedroom 4 | 3.04 m | 3.48 m | 3.04 m x 3.48 m |
| Second Level | Primary Bedroom | 3.88 m | 4.64 m | 3.88 m x 4.64 m |
| Second Level | Bathroom | 3.23 m | 1.77 m | 3.23 m x 1.77 m |
| Basement | Recreational, Games Room | 7.59 m | 4 m | 7.59 m x 4 m |
| Basement | Workshop | 1.88 m | 3.8 m | 1.88 m x 3.8 m |
| Basement | Workshop | 2.85 m | 2.22 m | 2.85 m x 2.22 m |
| Basement | Bathroom | 2.85 m | 1.59 m | 2.85 m x 1.59 m |
| Main Level | Bathroom | 1.53 m | 1.37 m | 1.53 m x 1.37 m |
| Main Level | Foyer | 3.38 m | 4.37 m | 3.38 m x 4.37 m |
| Main Level | Kitchen | 2.85 m | 3.58 m | 2.85 m x 3.58 m |
| Main Level | Living Room | 4.98 m | 4.3 m | 4.98 m x 4.3 m |
| Main Level | Dining Room | 2.78 m | 4.3 m | 2.78 m x 4.3 m |
Utilities
| Cable | Installed |
| Sewer | Installed |
Interested?
Contact us for more information

Mayo Adenlolu
Salesperson
mayoadenlolu.exprealty.com/
www.facebook.com/mayo.adenlolu
www.linkedin.com/in/mayo-adenlolu-realtor-pmp/
343 Preston Street, 11th Floor
Ottawa, Ontario K1S 1N4



















































