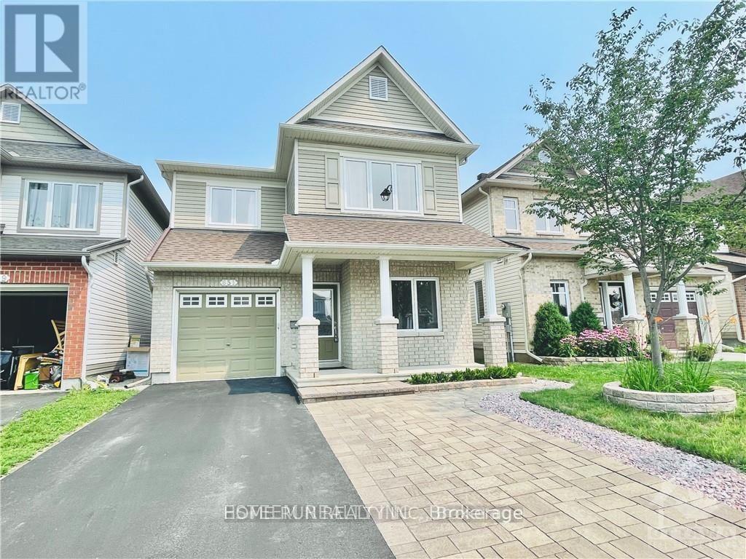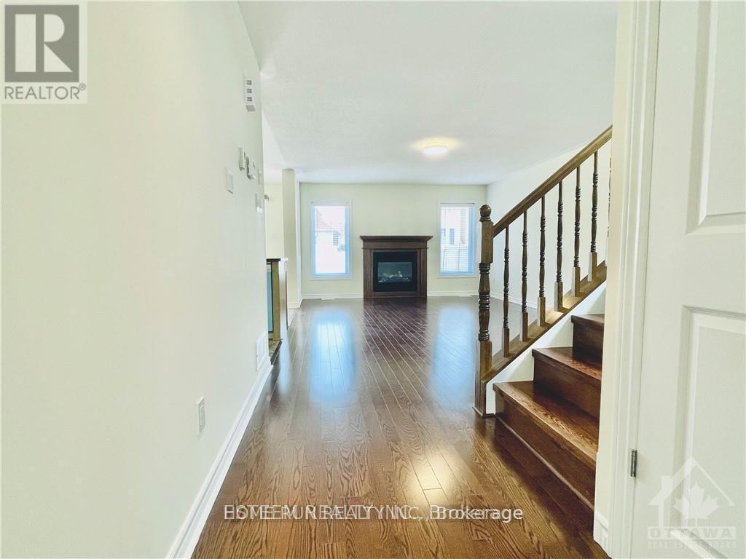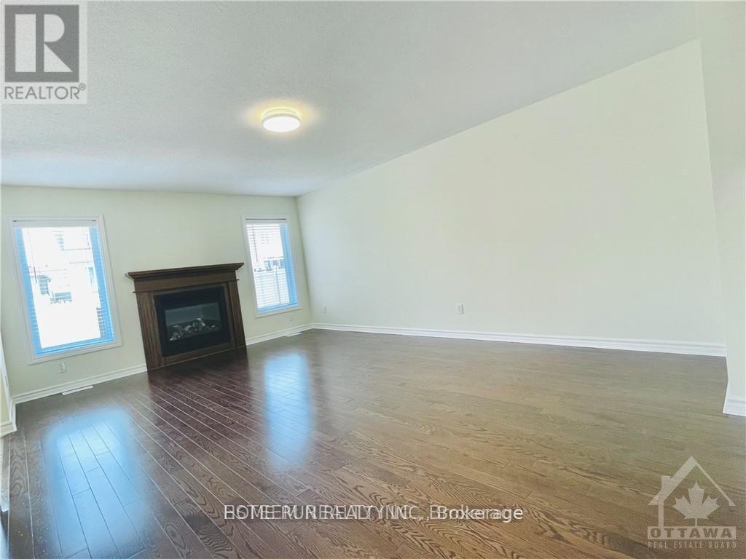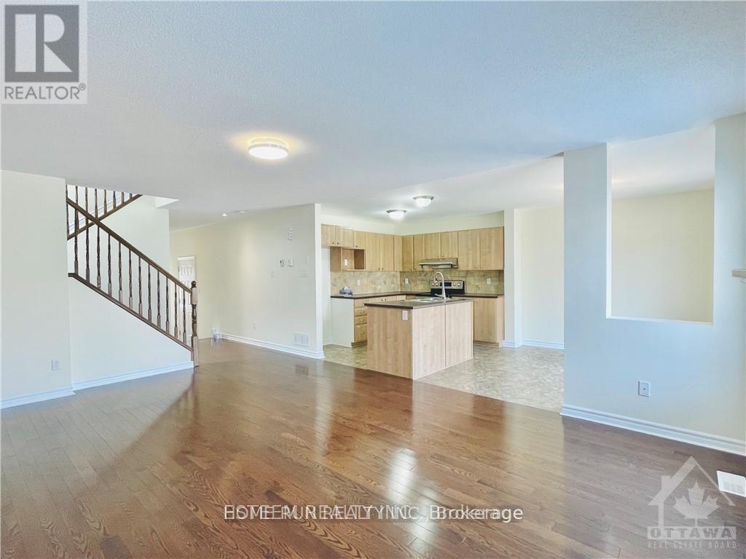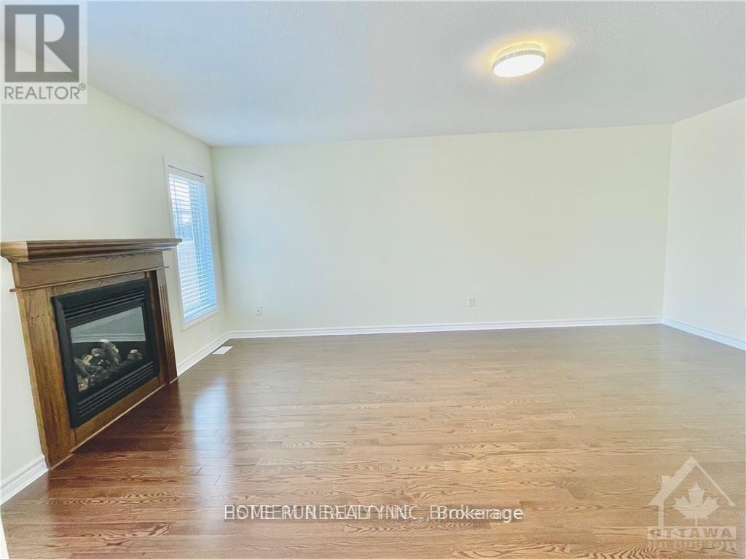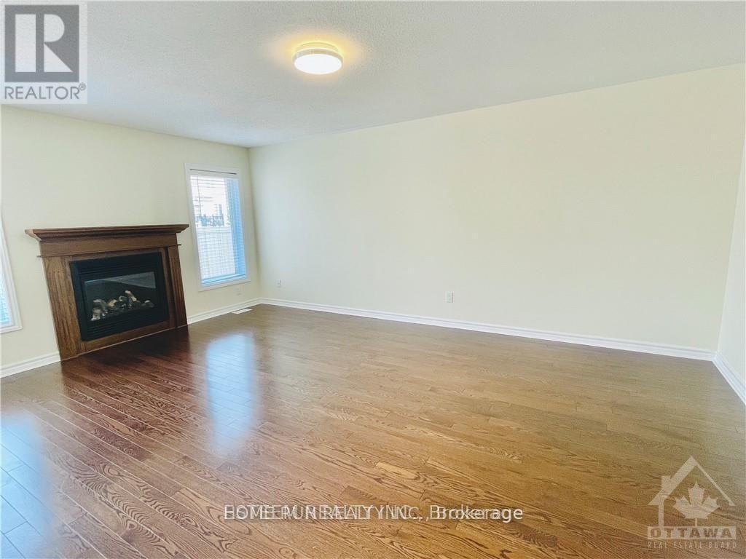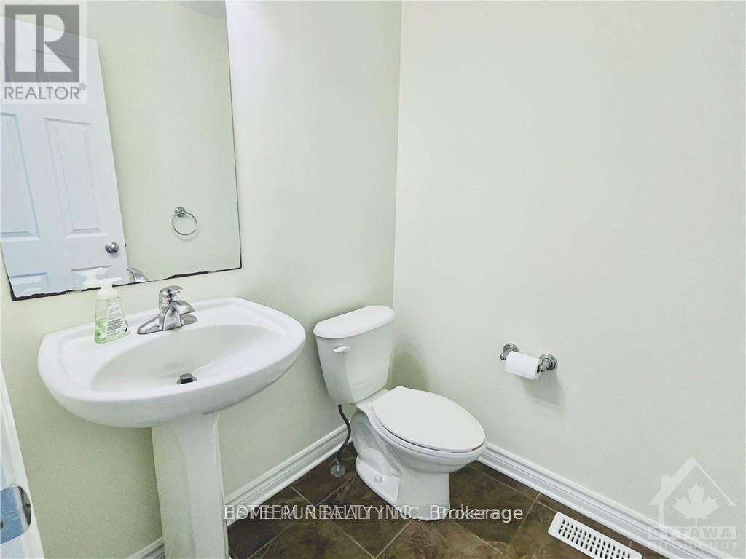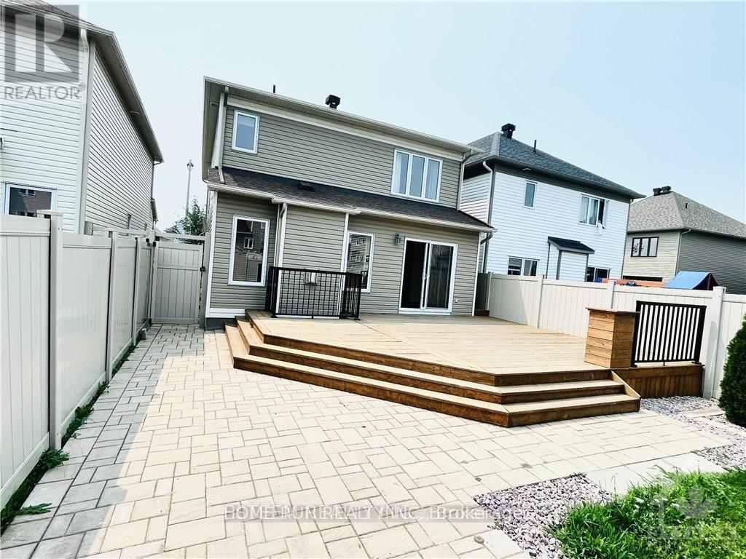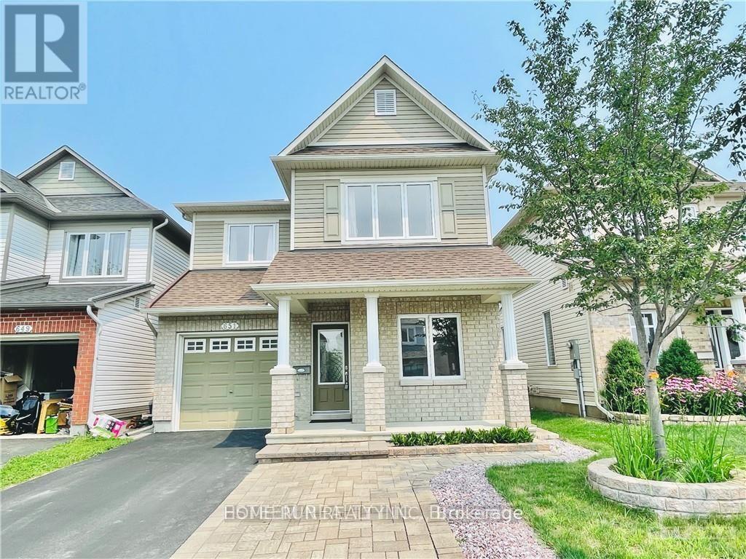651 Clearbrook Drive, Ottawa, Ontario K2J 5S1 (28159910)
651 Clearbrook Drive Ottawa, Ontario K2J 5S1
$2,850 Monthly
This 3 Bedrooms 3 bathrooms move-in ready home in a popular family-friendly neighbourhood of the heart of Barrhaven/ Chapman Mills. You will be impressed by the hardwood throughout the main floor. The bright kitchen, formal dining room and the family room in the main floor. Den/ Office in the frist level is perfct for work at home. The second level complete with a master bedroom with a 4pcs ensuite bath, 2 spacious bedrooms with a full bath. Fablous fenced backyard with huge deck entertain your leisure time. This home is in a great central location, close to schools, parks, shopping, transit and much more. The pictures are from previous listing. ** This is a linked property.** (id:47824)
Property Details
| MLS® Number | X12079188 |
| Property Type | Single Family |
| Neigbourhood | Barrhaven East |
| Community Name | 7709 - Barrhaven - Strandherd |
| Parking Space Total | 2 |
Building
| Bathroom Total | 3 |
| Bedrooms Above Ground | 3 |
| Bedrooms Total | 3 |
| Amenities | Fireplace(s) |
| Appliances | Dishwasher, Dryer, Hood Fan, Stove, Washer, Refrigerator |
| Basement Development | Unfinished |
| Basement Type | N/a (unfinished) |
| Construction Style Attachment | Detached |
| Cooling Type | Central Air Conditioning |
| Exterior Finish | Brick, Vinyl Siding |
| Fireplace Present | Yes |
| Foundation Type | Poured Concrete |
| Half Bath Total | 1 |
| Heating Fuel | Natural Gas |
| Heating Type | Forced Air |
| Stories Total | 2 |
| Size Interior | 1500 - 2000 Sqft |
| Type | House |
| Utility Water | Municipal Water |
Parking
| Attached Garage | |
| Garage |
Land
| Acreage | No |
| Sewer | Sanitary Sewer |
| Size Depth | 109 Ft ,3 In |
| Size Frontage | 31 Ft ,2 In |
| Size Irregular | 31.2 X 109.3 Ft |
| Size Total Text | 31.2 X 109.3 Ft |
Rooms
| Level | Type | Length | Width | Dimensions |
|---|---|---|---|---|
| Second Level | Primary Bedroom | 4.57 m | 4.59 m | 4.57 m x 4.59 m |
| Second Level | Bedroom | 3.07 m | 3.65 m | 3.07 m x 3.65 m |
| Second Level | Bedroom | 3.4 m | 3.2 m | 3.4 m x 3.2 m |
| Ground Level | Den | 2.71 m | 3.14 m | 2.71 m x 3.14 m |
| Ground Level | Family Room | 4.06 m | 5.71 m | 4.06 m x 5.71 m |
| Ground Level | Kitchen | 3.09 m | 2.61 m | 3.09 m x 2.61 m |
| Ground Level | Dining Room | 3.17 m | 2.89 m | 3.17 m x 2.89 m |
https://www.realtor.ca/real-estate/28159910/651-clearbrook-drive-ottawa-7709-barrhaven-strandherd
Interested?
Contact us for more information

Tianying Zheng
Salesperson
1000 Innovation Dr, 5th Floor
Kanata, Ontario K2K 3E7

Bing Liu
Salesperson
1000 Innovation Dr, 5th Floor
Kanata, Ontario K2K 3E7

Jun Ma
Salesperson
www.merdos.com/
1000 Innovation Dr, 5th Floor
Kanata, Ontario K2K 3E7





