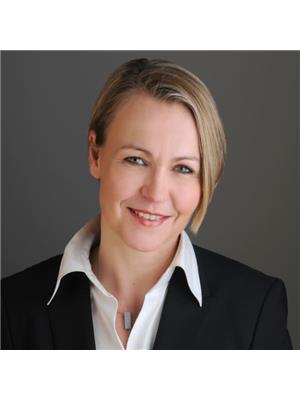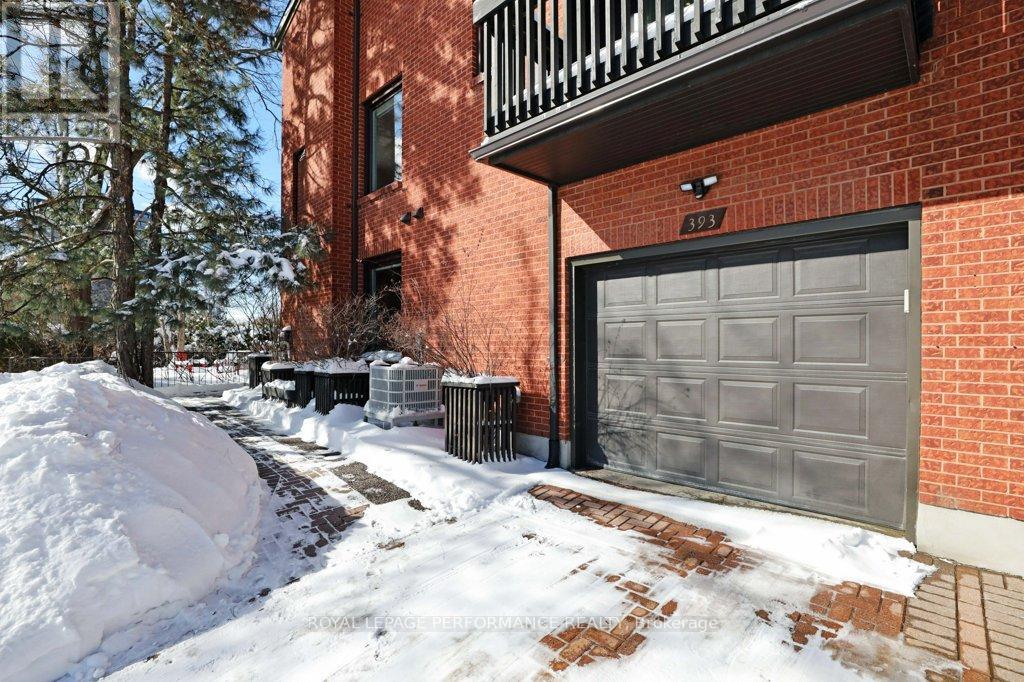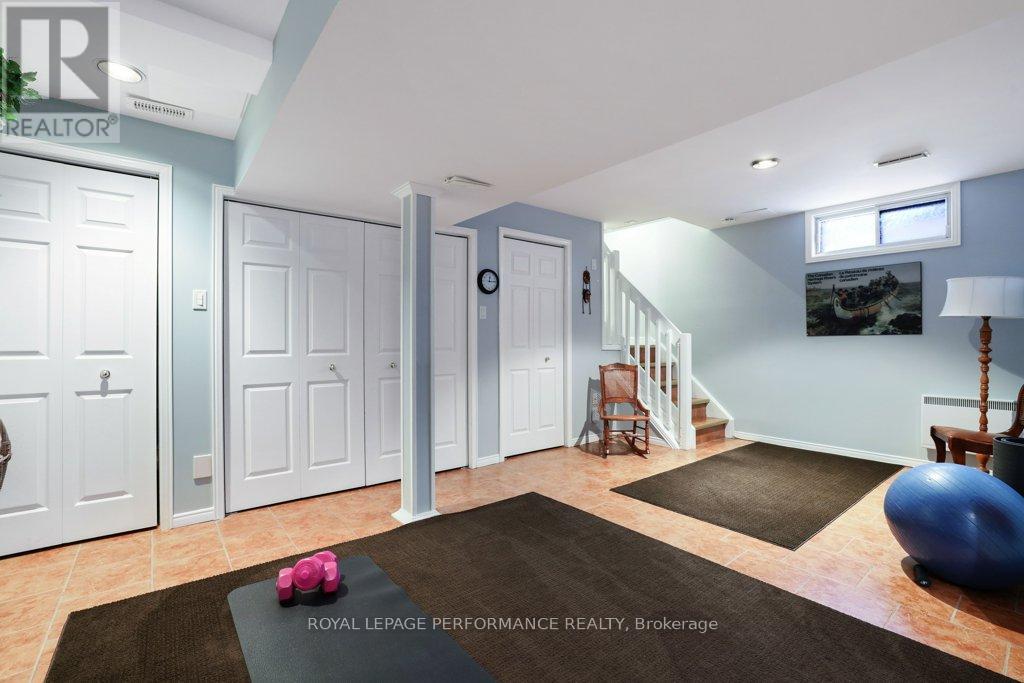393 Echo Drive, Ottawa, Ontario K1S 1N3 (27932080)
393 Echo Drive Ottawa, Ontario K1S 1N3
$1,649,900
Nestled on the east side of Ottawa's iconic Rideau Canal, this exceptional end-row unit offers three levels of sun-filled, luxurious living with breathtaking canal views towards Patterson Creek. A true condo alternative, this home blends modern elegance with low-maintenance living in a prime location. Step into the spacious entryway and discover a versatile main-floor bedroom with modern ensuite bath, a convenient powder room, and direct access to the attached garage. The open-concept second level is designed for both comfort and style, featuring expansive windows, a cozy gas fireplace, and a generous balcony overlooking the Canal and the Glebe. The stunning eat-in kitchen, with in-floor radiant heat and designed by Astro, is a dream for both home chefs and entertainers. A sleek quartz waterfall countertop provides ample prep space and seating for two, while high-end appliances, a large pantry, and abundant cabinetry make storage effortless. A second balcony off the kitchen overlooks the charming, tree-lined streets of Ottawa East. On the upper level, the primary suite is a serene retreat, complete with a modern ensuite, two built-in closets, and a private west-facing balcony, perfect for watching the skaters in winter or sunsets in summer. The third bedroom, with its own ensuite and walk-in closet, is thoughtfully designed with a Murphy bed and a dual-station desk, making it ideal for a home office or creative space.The lower level offers additional flexible space, perfect for a home gym or media room, alongside a bright laundry area and extra storage. Outside, a beautifully hardscaped front patio provides a private spot for gardening or relaxing. Walk, bike, or skate to work, visit Lansdowne Park, and take advantage of the shops and restaurants on both Main and Bank Street. Enjoy everything we love about living in Ottawa! (id:47824)
Open House
This property has open houses!
11:00 am
Ends at:1:00 pm
2:00 pm
Ends at:4:00 pm
1:00 pm
Ends at:2:00 pm
Property Details
| MLS® Number | X11979573 |
| Property Type | Single Family |
| Neigbourhood | Capital |
| Community Name | 4406 - Ottawa East |
| Amenities Near By | Public Transit, Schools |
| Community Features | Community Centre |
| Equipment Type | Water Heater |
| Parking Space Total | 2 |
| Rental Equipment Type | Water Heater |
| Structure | Patio(s), Deck |
| View Type | View Of Water |
| Water Front Type | Waterfront |
Building
| Bathroom Total | 4 |
| Bedrooms Above Ground | 3 |
| Bedrooms Total | 3 |
| Amenities | Fireplace(s) |
| Appliances | Garage Door Opener Remote(s), Central Vacuum, Blinds, Cooktop, Dishwasher, Dryer, Garage Door Opener, Hood Fan, Microwave, Oven, Refrigerator, Washer |
| Basement Development | Partially Finished |
| Basement Type | Full (partially Finished) |
| Construction Style Attachment | Attached |
| Cooling Type | Central Air Conditioning |
| Exterior Finish | Brick |
| Fireplace Present | Yes |
| Fireplace Total | 1 |
| Foundation Type | Poured Concrete |
| Half Bath Total | 1 |
| Heating Fuel | Natural Gas |
| Heating Type | Forced Air |
| Stories Total | 3 |
| Type | Row / Townhouse |
| Utility Water | Municipal Water |
Parking
| Attached Garage | |
| Garage |
Land
| Acreage | No |
| Land Amenities | Public Transit, Schools |
| Sewer | Sanitary Sewer |
| Size Depth | 64 Ft ,2 In |
| Size Frontage | 39 Ft ,9 In |
| Size Irregular | 39.83 X 64.23 Ft |
| Size Total Text | 39.83 X 64.23 Ft |
| Surface Water | River/stream |
| Zoning Description | R4p |
Rooms
| Level | Type | Length | Width | Dimensions |
|---|---|---|---|---|
| Second Level | Kitchen | 5.52 m | 3.54 m | 5.52 m x 3.54 m |
| Second Level | Dining Room | 3.12 m | 2.84 m | 3.12 m x 2.84 m |
| Second Level | Living Room | 6.02 m | 5.66 m | 6.02 m x 5.66 m |
| Third Level | Bathroom | 1.99 m | 2.44 m | 1.99 m x 2.44 m |
| Third Level | Bathroom | 2.01 m | 2.53 m | 2.01 m x 2.53 m |
| Third Level | Primary Bedroom | 6 m | 5.72 m | 6 m x 5.72 m |
| Third Level | Bedroom 3 | 4.43 m | 3.52 m | 4.43 m x 3.52 m |
| Basement | Laundry Room | 3.99 m | 3.04 m | 3.99 m x 3.04 m |
| Basement | Recreational, Games Room | 5.91 m | 4.48 m | 5.91 m x 4.48 m |
| Basement | Utility Room | 2.89 m | 2.82 m | 2.89 m x 2.82 m |
| Main Level | Bathroom | 2.05 m | 1.6 m | 2.05 m x 1.6 m |
| Main Level | Bathroom | 3.04 m | 2.13 m | 3.04 m x 2.13 m |
| Main Level | Bedroom | 3.6 m | 4.75 m | 3.6 m x 4.75 m |
Utilities
| Sewer | Installed |
https://www.realtor.ca/real-estate/27932080/393-echo-drive-ottawa-4406-ottawa-east
Interested?
Contact us for more information

Nina Krakowsky
Broker

165 Pretoria Avenue
Ottawa, Ontario K1S 1X1
Perry Mcdonald
Salesperson
www.linkedin.com/in/perry-mcdonald-b79937/

165 Pretoria Avenue
Ottawa, Ontario K1S 1X1






















































