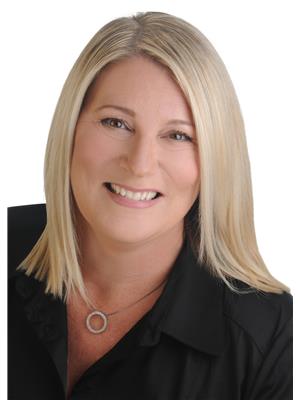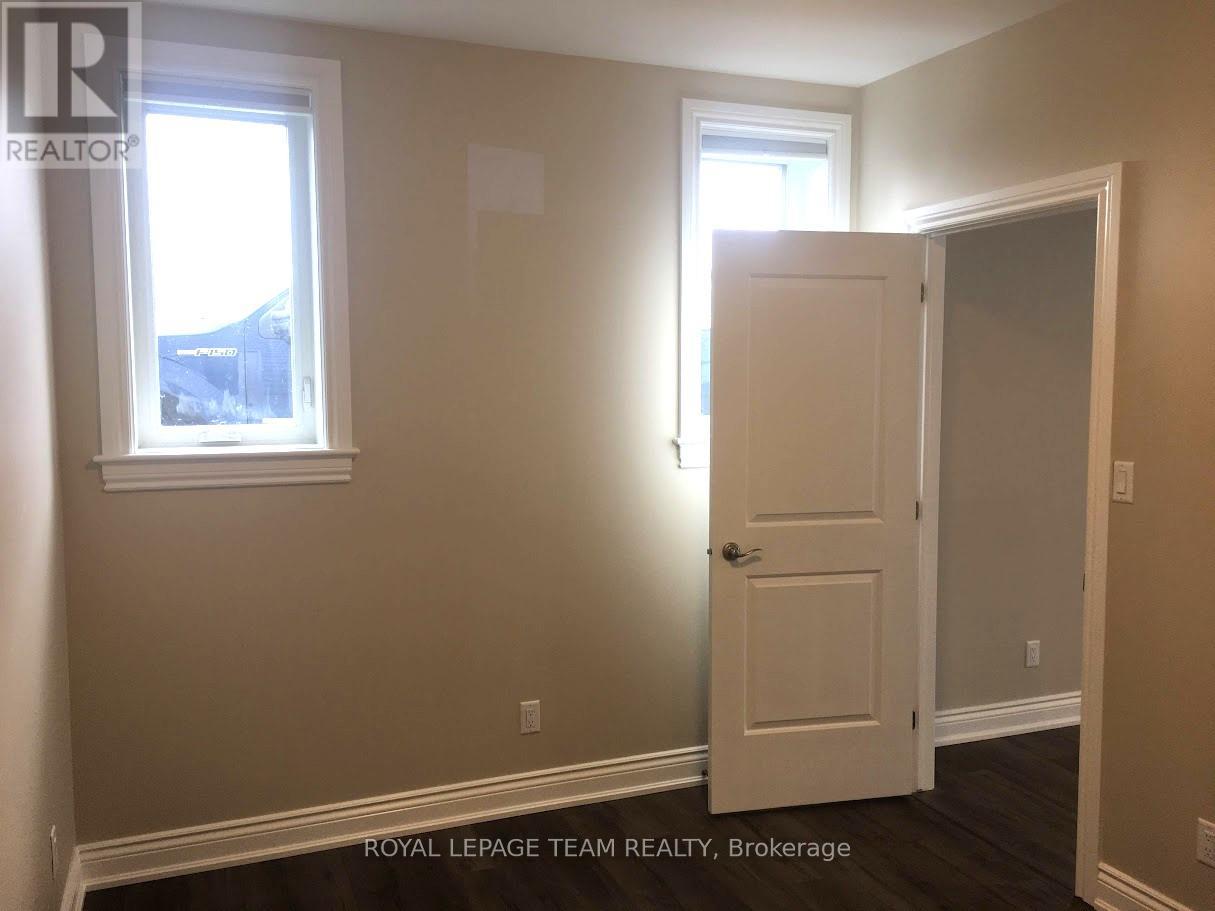1929 River Road, Ottawa, Ontario K4M 1B4 (27871324)
1929 River Road Ottawa, Ontario K4M 1B4
$2,600 Monthly
A unique rental opportunity. This ground-level unit in a legal duplex offers 1,880 square feet of living space, featuring three bedrooms and one bathroom. Situated on River Road, just five minutes from the historic town of Manotick, the property boasts stunning river and sunset views. The unit features nine-foot ceilings and pot lights in all main areas, laminate and tile flooring, 72-inch high windows, keyless entry, and a large covered porch with a gas BBQ connection. The open-concept layout features a gourmet kitchen with high-end stainless steel appliances, quartz counters, and a large island/breakfast bar that overlooks a spacious living room with a natural gas fireplace. The primary bedroom has a generously sized walk-in closet and a cheater door to the main four-piece bathroom. Two additional bedrooms and a laundry/utility room complete the unit. The property includes a separate parking area with room for three to four vehicles and a monitored alarm system with cameras. Possession date is March 1st.Book your private showing today! (id:47824)
Property Details
| MLS® Number | X11953369 |
| Property Type | Single Family |
| Neigbourhood | Manotick |
| Community Name | 8005 - Manotick East to Manotick Station |
| Features | Lane, In Suite Laundry |
| Parking Space Total | 4 |
| View Type | View Of Water |
Building
| Bathroom Total | 1 |
| Bedrooms Above Ground | 3 |
| Bedrooms Total | 3 |
| Amenities | Fireplace(s) |
| Appliances | Water Heater, Dishwasher, Dryer, Hood Fan, Refrigerator, Stove, Washer |
| Construction Style Attachment | Detached |
| Cooling Type | Central Air Conditioning |
| Exterior Finish | Brick, Vinyl Siding |
| Fireplace Present | Yes |
| Fireplace Total | 1 |
| Foundation Type | Poured Concrete |
| Heating Fuel | Natural Gas |
| Heating Type | Forced Air |
| Stories Total | 2 |
| Type | House |
Land
| Acreage | No |
| Landscape Features | Lawn Sprinkler |
| Sewer | Septic System |
| Size Depth | 214 Ft ,4 In |
| Size Frontage | 114 Ft ,2 In |
| Size Irregular | 114.21 X 214.35 Ft |
| Size Total Text | 114.21 X 214.35 Ft |
Rooms
| Level | Type | Length | Width | Dimensions |
|---|---|---|---|---|
| Ground Level | Living Room | 7.24 m | 5.41 m | 7.24 m x 5.41 m |
| Ground Level | Kitchen | 7.24 m | 2.44 m | 7.24 m x 2.44 m |
| Ground Level | Primary Bedroom | 4.47 m | 4.45 m | 4.47 m x 4.45 m |
| Ground Level | Bedroom 2 | 4.42 m | 3.51 m | 4.42 m x 3.51 m |
| Ground Level | Bedroom 3 | 4.04 m | 3.05 m | 4.04 m x 3.05 m |
| Ground Level | Bathroom | 2.62 m | 2.74 m | 2.62 m x 2.74 m |
| Ground Level | Utility Room | 4.42 m | 2.44 m | 4.42 m x 2.44 m |
Interested?
Contact us for more information
Kevin Coady
Broker
coadyrealestategroup.com/

1723 Carling Avenue, Suite 1
Ottawa, Ontario K2A 1C8

Ann Coady
Broker
https://coadyrealestategroup.com/
https://www.facebook.com/AnnCoadyRealEstate/
https://www.linkedin.com/in/ann-coady-063726116/

1723 Carling Avenue, Suite 1
Ottawa, Ontario K2A 1C8




















