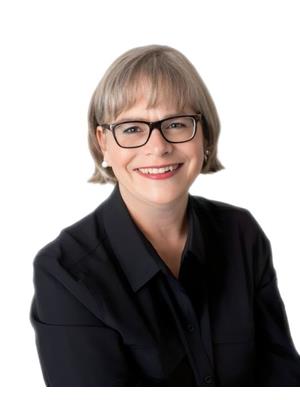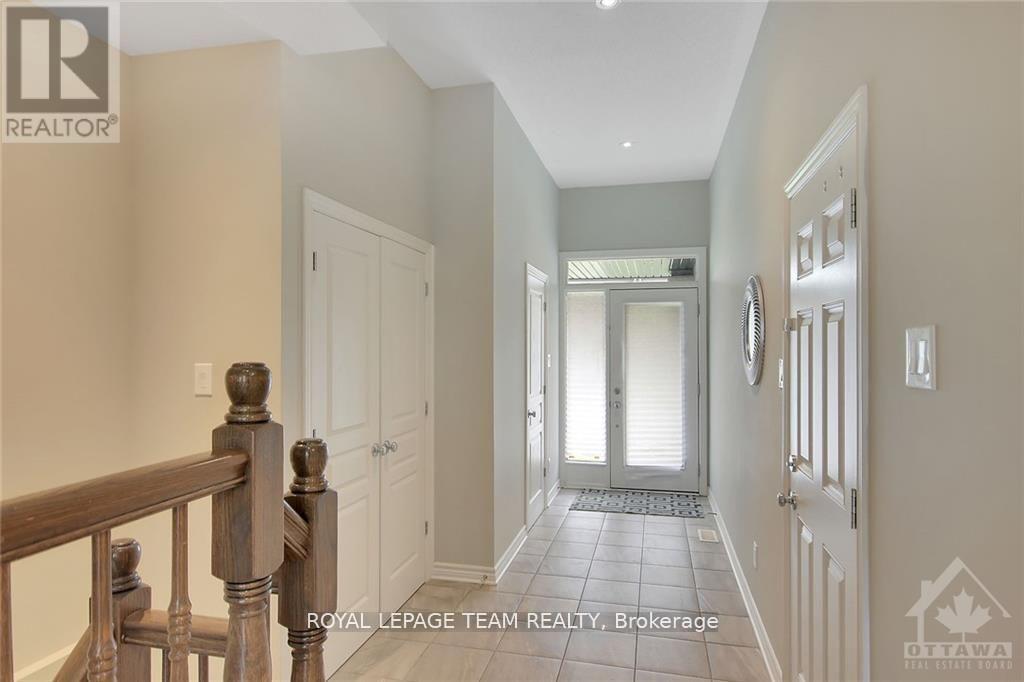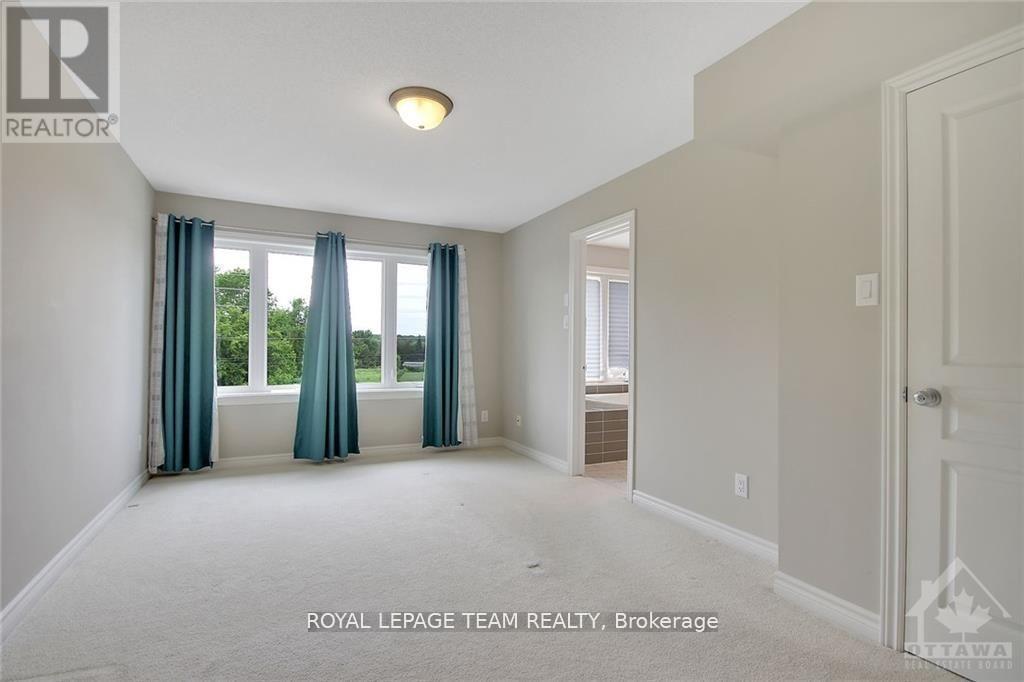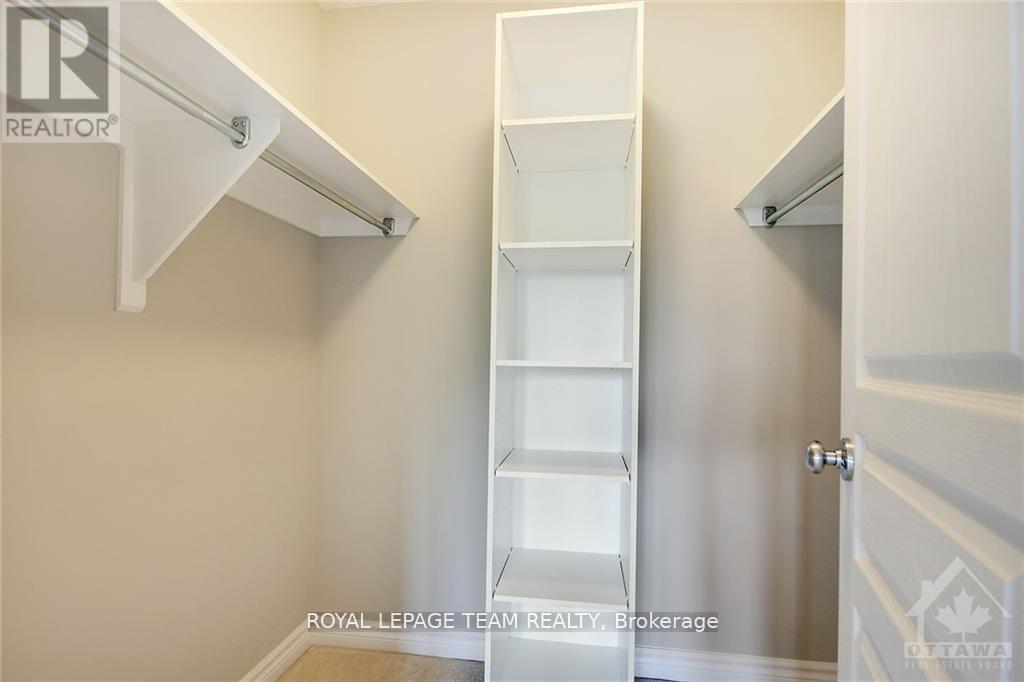198 Mattingly Way, Ottawa, Ontario K4M 0C4 (27852029)
198 Mattingly Way Ottawa, Ontario K4M 0C4
$2,750 Monthly
Don't miss out on this meticulously maintained 3 Bedroom & 3 Bath Townhome in the family friendly neighborhood of Riverside South. Everything you need is just minutes from your front door; shopping, recreation, transit, schools & so much more. Travel for work? public transit close by. Convenient inside entry from the Garage, Hardwood & Tile throughout the Main Level, tons of counter & cupboard space in the Kitchen with breakfast bar & SS appliances, Primary bedroom w/walk-in closet & Ensuite and a finished Lower Level with cozy gas fireplace are just a few of the features of this stunning home. Make this one your new rental! The house has no back neighbors and that the park and ride is at the end of the street. When the train opens to Riverside South it will be a few minutes bus ride to the train station. Landlord will cover cost of hot water tank rental. **** EXTRAS **** Tenant covers utilities: cable, internet, electricity, gas, phone, water/sewer (id:47824)
Property Details
| MLS® Number | X11944638 |
| Property Type | Single Family |
| Neigbourhood | Riverside South-Findlay Creek |
| Community Name | 2602 - Riverside South/Gloucester Glen |
| Amenities Near By | Public Transit |
| Easement | None |
| Parking Space Total | 3 |
Building
| Bathroom Total | 3 |
| Bedrooms Above Ground | 3 |
| Bedrooms Total | 3 |
| Appliances | Garage Door Opener Remote(s), Dishwasher, Dryer, Garage Door Opener, Hood Fan, Refrigerator, Stove, Washer |
| Basement Development | Finished |
| Basement Type | N/a (finished) |
| Construction Style Attachment | Attached |
| Cooling Type | Central Air Conditioning |
| Exterior Finish | Aluminum Siding, Brick Facing |
| Fire Protection | Smoke Detectors |
| Fireplace Present | Yes |
| Foundation Type | Poured Concrete |
| Half Bath Total | 1 |
| Heating Fuel | Natural Gas |
| Heating Type | Forced Air |
| Stories Total | 2 |
| Type | Row / Townhouse |
| Utility Water | Municipal Water |
Parking
| Attached Garage |
Land
| Acreage | No |
| Land Amenities | Public Transit |
| Sewer | Sanitary Sewer |
| Size Depth | 107 Ft ,11 In |
| Size Frontage | 20 Ft |
| Size Irregular | 20.01 X 107.97 Ft |
| Size Total Text | 20.01 X 107.97 Ft |
Rooms
| Level | Type | Length | Width | Dimensions |
|---|---|---|---|---|
| Second Level | Primary Bedroom | 4.95 m | 3.2 m | 4.95 m x 3.2 m |
| Second Level | Loft | 2.69 m | 2 m | 2.69 m x 2 m |
| Second Level | Bedroom 2 | 3.3 m | 2.69 m | 3.3 m x 2.69 m |
| Second Level | Bedroom 3 | 3.58 m | 2.94 m | 3.58 m x 2.94 m |
| Lower Level | Recreational, Games Room | 5.51 m | 6.83 m | 5.51 m x 6.83 m |
| Main Level | Foyer | 4.7 m | 2.5 m | 4.7 m x 2.5 m |
| Main Level | Dining Room | 3.2 m | 3.6 m | 3.2 m x 3.6 m |
| Main Level | Living Room | 3 m | 5.5 m | 3 m x 5.5 m |
| Main Level | Kitchen | 2.5 m | 3.48 m | 2.5 m x 3.48 m |
| Main Level | Eating Area | 2.87 m | 2.69 m | 2.87 m x 2.69 m |
Utilities
| Cable | Available |
| Sewer | Installed |
Interested?
Contact us for more information

James Wright
Salesperson
www.ottawahomes.ca/

5536 Manotick Main St
Manotick, Ontario K4M 1A7

Kim Seguin
Salesperson

3101 Strandherd Drive, Suite 4
Ottawa, Ontario K2G 4R9


































