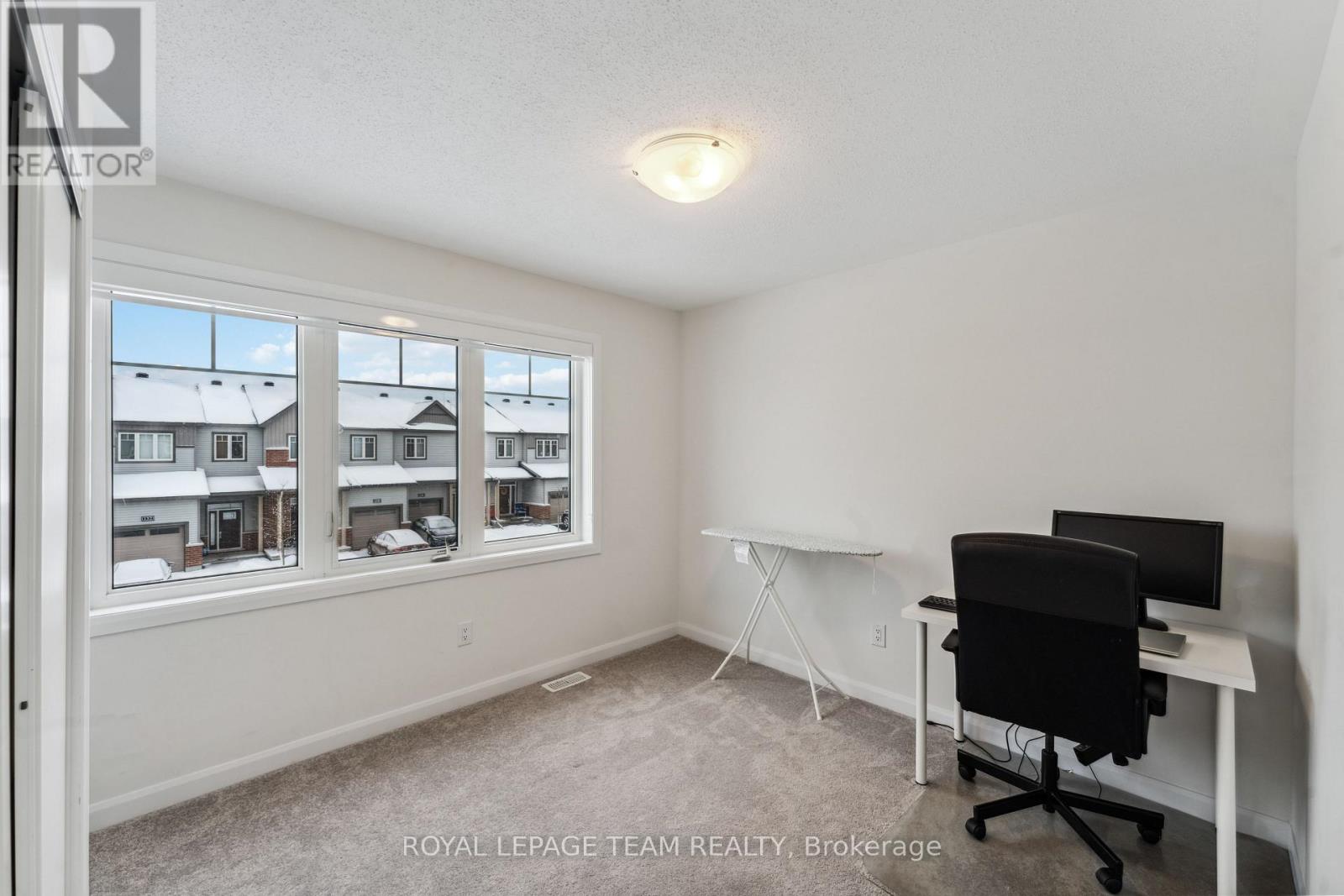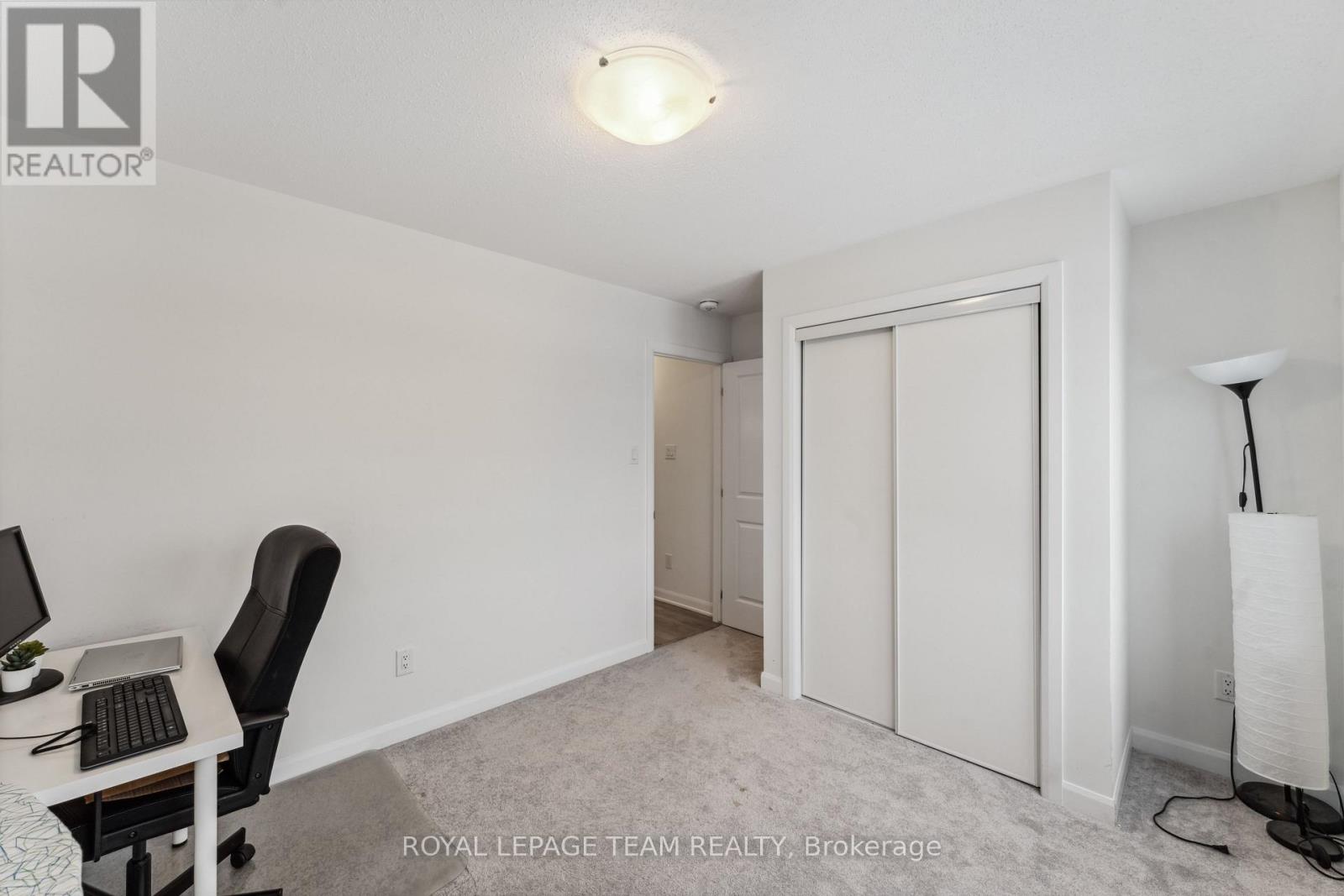3 Bedroom
4 Bathroom
Fireplace
Central Air Conditioning, Air Exchanger
Forced Air
$3,100 Monthly
AVAILABLE from April 1st, 2025 - Welcome to 141 Maynooth Court, a stunning 3-bedroom, 3.5-washroom home in the desirable Quinn's Pointe community! This beautifully upgraded home features an open-concept kitchen with modern countertops, cabinets, and hardwood flooring throughout the main level. The spacious living ,and dining area is enhanced by a soft ceiling with pot lights, creating a bright and inviting ambiance, highlighted by a cozy fireplace an ideal space for gatherings. The second floor offers three generously sized bedrooms and two full washrooms, including a luxurious primary suite. A powder room on the main floor adds extra convenience. The finished basement includes a full washroom, perfect for a guest suite, home office, or entertainment space. Situated in a family-friendly neighborhood close to parks, schools, and amenities, this home is a must-see! (id:47824)
Property Details
|
MLS® Number
|
X11950947 |
|
Property Type
|
Single Family |
|
Neigbourhood
|
Barrhaven West |
|
Community Name
|
7711 - Barrhaven - Half Moon Bay |
|
Amenities Near By
|
Public Transit, Schools, Park |
|
Parking Space Total
|
2 |
Building
|
Bathroom Total
|
4 |
|
Bedrooms Above Ground
|
3 |
|
Bedrooms Total
|
3 |
|
Amenities
|
Fireplace(s) |
|
Appliances
|
Dishwasher, Dryer, Hood Fan, Refrigerator, Stove, Washer |
|
Basement Development
|
Finished |
|
Basement Type
|
Full (finished) |
|
Construction Style Attachment
|
Detached |
|
Cooling Type
|
Central Air Conditioning, Air Exchanger |
|
Exterior Finish
|
Brick Facing |
|
Fireplace Present
|
Yes |
|
Foundation Type
|
Concrete |
|
Half Bath Total
|
1 |
|
Heating Fuel
|
Natural Gas |
|
Heating Type
|
Forced Air |
|
Stories Total
|
2 |
|
Type
|
House |
|
Utility Water
|
Municipal Water |
Parking
Land
|
Acreage
|
No |
|
Land Amenities
|
Public Transit, Schools, Park |
|
Sewer
|
Sanitary Sewer |
|
Size Depth
|
91 Ft ,10 In |
|
Size Frontage
|
30 Ft |
|
Size Irregular
|
30.02 X 91.86 Ft |
|
Size Total Text
|
30.02 X 91.86 Ft |
Rooms
| Level |
Type |
Length |
Width |
Dimensions |
|
Second Level |
Primary Bedroom |
5.05 m |
4.23 m |
5.05 m x 4.23 m |
|
Second Level |
Bedroom 2 |
3.048 m |
3.84 m |
3.048 m x 3.84 m |
|
Second Level |
Bedroom 3 |
3.48 m |
3.07 m |
3.48 m x 3.07 m |
|
Main Level |
Great Room |
4.02 m |
3.68 m |
4.02 m x 3.68 m |
|
Main Level |
Den |
3.23 m |
2.65 m |
3.23 m x 2.65 m |
|
Main Level |
Eating Area |
2.83 m |
3.78 m |
2.83 m x 3.78 m |
|
Main Level |
Kitchen |
3.81 m |
3.871 m |
3.81 m x 3.871 m |
https://www.realtor.ca/real-estate/27866566/141-maynooth-court-ottawa-7711-barrhaven-half-moon-bay









































