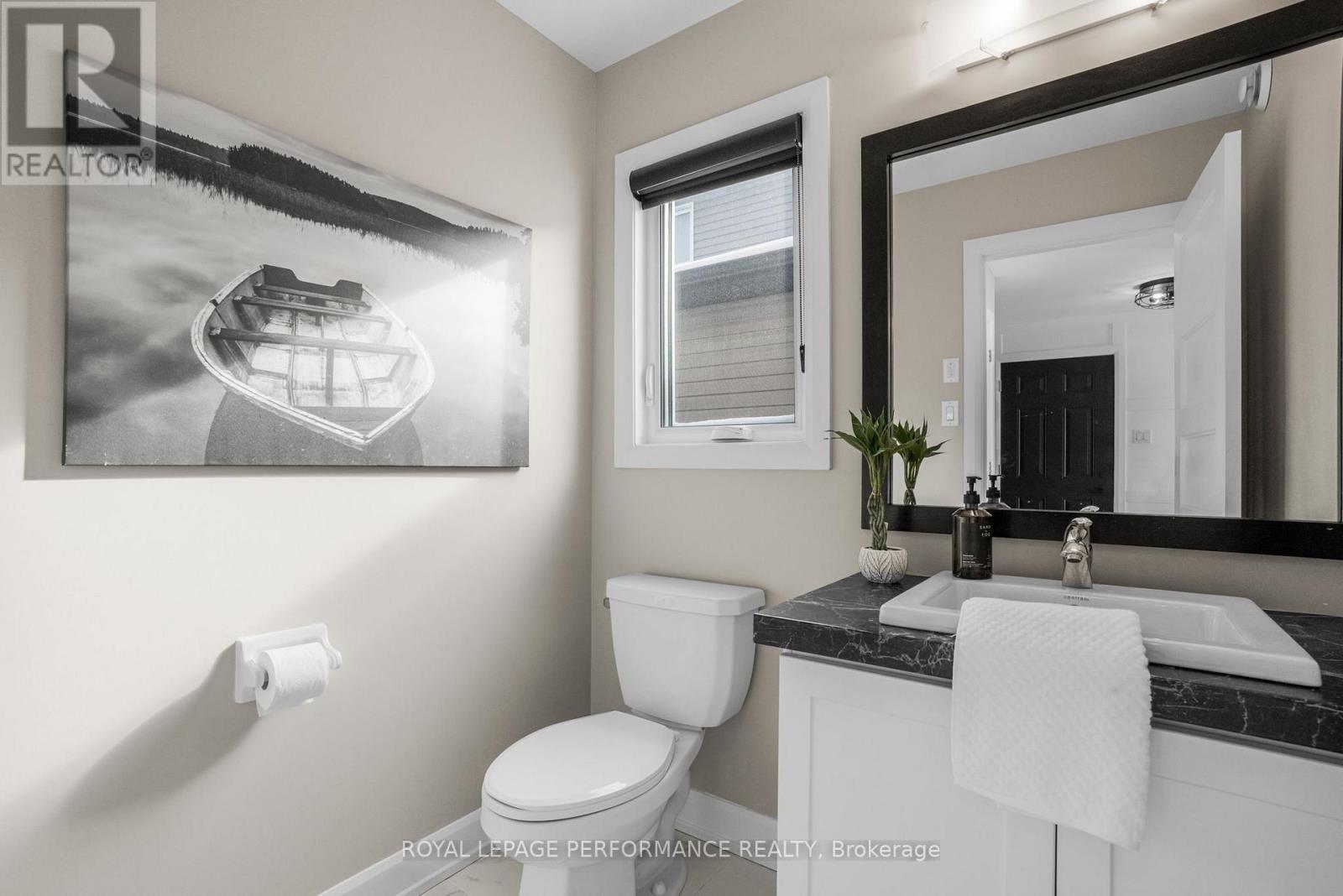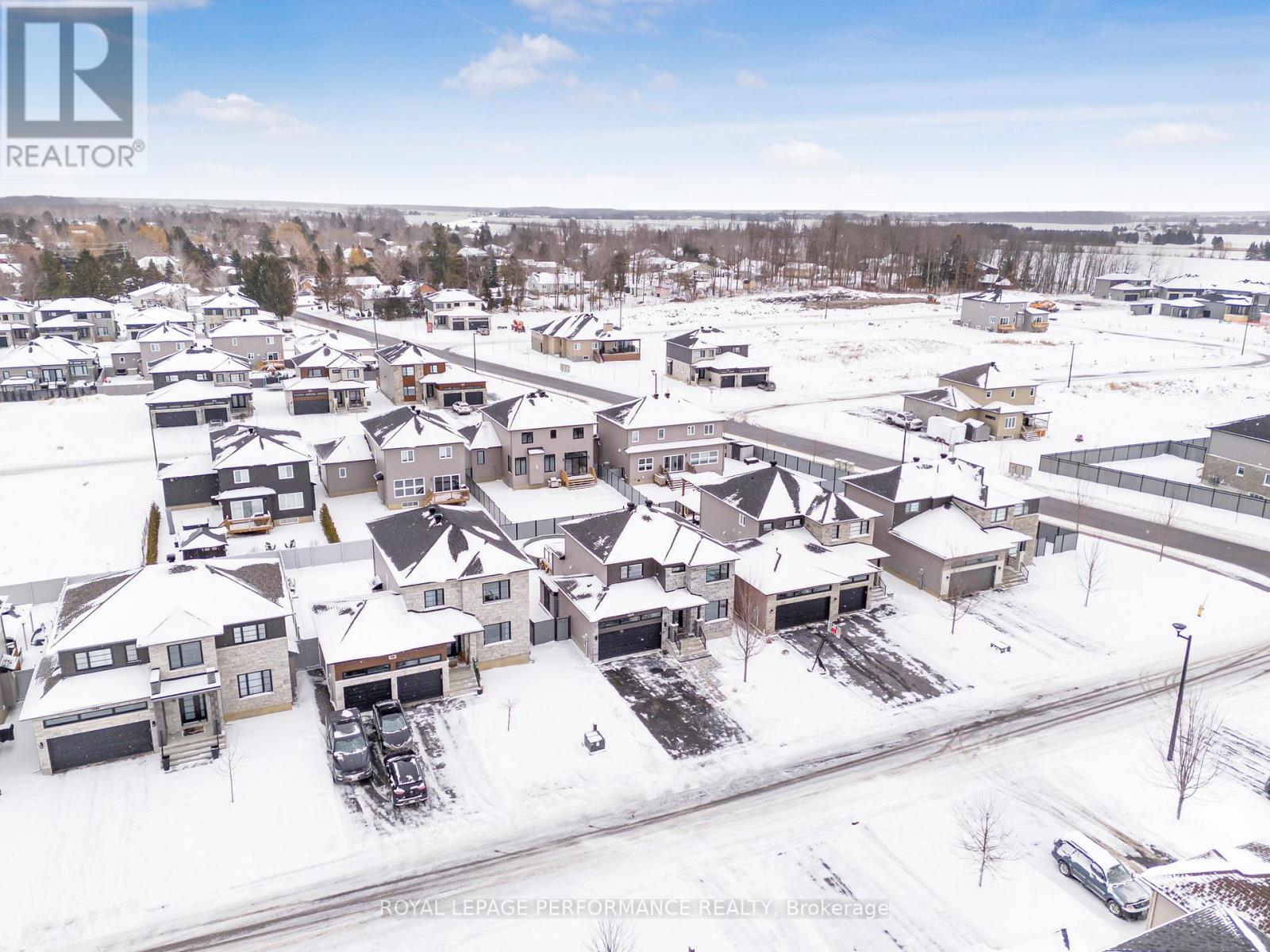509 Marseille Street, Russell, Ontario K0A 1W0 (27863308)
509 Marseille Street Russell, Ontario K0A 1W0
$884,900
Designer home: Welcome to this beautifully designed 4-bedroom home in the heart of Embrun's sought-after family-friendly neighborhood. This open-concept gem features a striking open staircase, elegant woodwork, and stylish board and batten details, creating a warm yet modern aesthetic. The showstopping kitchen boasts a quartz waterfall island, perfect for entertaining, along with ample storage and prep space. The house has integrated in ceiling speakers. The spacious primary suite offers a private retreat with a walk-in closet and a luxurious ensuite with a soaker tub. The finished basement adds even more living space, complete with a 3-piece bath. Step outside to your backyard oasis, featuring an extensive deck, a fully fenced yard, and an above-ground pool-ideal for summer fun! Located near parks and top-rated French and English schools, this home is perfect for families looking for both comfort and convenience. Don't miss your chance to call this exceptional property-home schedule your showing today! (id:47824)
Property Details
| MLS® Number | X11949480 |
| Property Type | Single Family |
| Community Name | 602 - Embrun |
| Parking Space Total | 4 |
| Pool Type | Above Ground Pool |
Building
| Bathroom Total | 4 |
| Bedrooms Above Ground | 3 |
| Bedrooms Below Ground | 1 |
| Bedrooms Total | 4 |
| Appliances | Garage Door Opener Remote(s), Central Vacuum, Water Heater |
| Basement Development | Finished |
| Basement Type | N/a (finished) |
| Construction Style Attachment | Detached |
| Cooling Type | Central Air Conditioning, Air Exchanger |
| Exterior Finish | Brick, Vinyl Siding |
| Fireplace Present | Yes |
| Foundation Type | Poured Concrete |
| Half Bath Total | 1 |
| Heating Fuel | Natural Gas |
| Heating Type | Forced Air |
| Stories Total | 2 |
| Type | House |
| Utility Water | Municipal Water |
Parking
| Attached Garage |
Land
| Acreage | No |
| Sewer | Sanitary Sewer |
| Size Depth | 109 Ft ,9 In |
| Size Frontage | 50 Ft |
| Size Irregular | 50.03 X 109.78 Ft |
| Size Total Text | 50.03 X 109.78 Ft |
Rooms
| Level | Type | Length | Width | Dimensions |
|---|---|---|---|---|
| Second Level | Laundry Room | 1.76 m | 2.13 m | 1.76 m x 2.13 m |
| Second Level | Primary Bedroom | 4.6 m | 3.96 m | 4.6 m x 3.96 m |
| Second Level | Bathroom | 3.65 m | 1.82 m | 3.65 m x 1.82 m |
| Second Level | Bedroom 2 | 3.77 m | 3.04 m | 3.77 m x 3.04 m |
| Second Level | Bedroom 3 | 3.13 m | 3.38 m | 3.13 m x 3.38 m |
| Second Level | Bathroom | 1.52 m | 1.82 m | 1.52 m x 1.82 m |
| Basement | Bedroom 4 | 2.74 m | 3.04 m | 2.74 m x 3.04 m |
| Main Level | Kitchen | 3.9 m | 3.96 m | 3.9 m x 3.96 m |
| Main Level | Dining Room | 3.9 m | 3.04 m | 3.9 m x 3.04 m |
| Main Level | Living Room | 4.87 m | 3.96 m | 4.87 m x 3.96 m |
| Main Level | Bathroom | 1.21 m | 1.82 m | 1.21 m x 1.82 m |
| Main Level | Office | 3.13 m | 2.43 m | 3.13 m x 2.43 m |
https://www.realtor.ca/real-estate/27863308/509-marseille-street-russell-602-embrun
Interested?
Contact us for more information
Isabel Brisson Wathier
Salesperson
www.teamisabel.com/
www.facebook.com/IsabelBrissonWathierRemax
736 Rue Principale St
Casselman, Ontario K0A 1M0










































