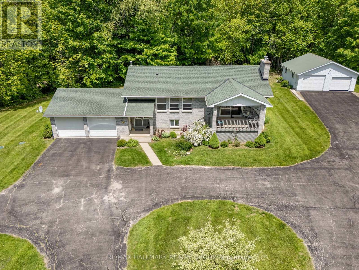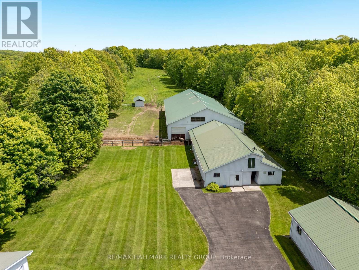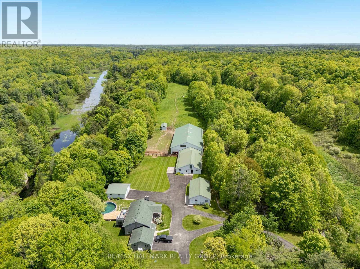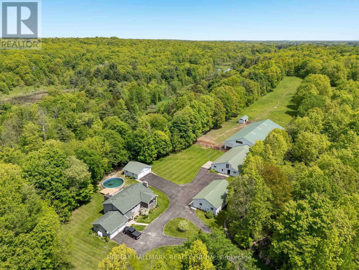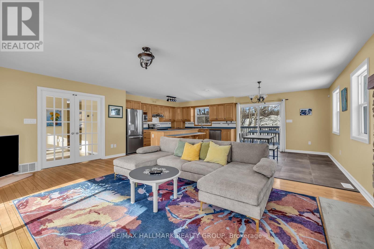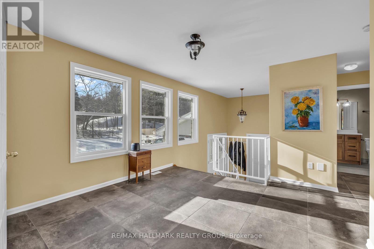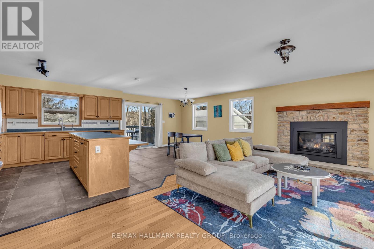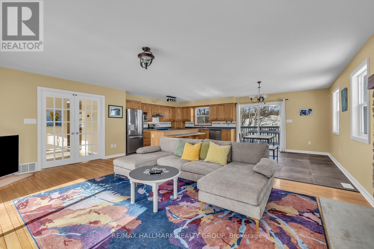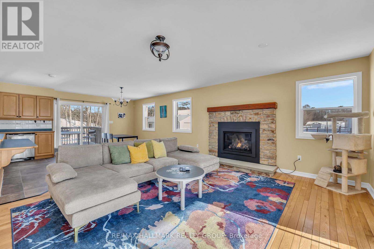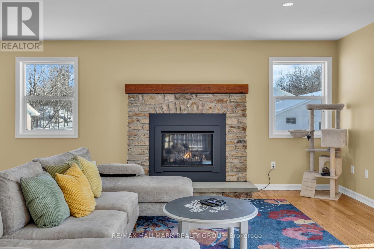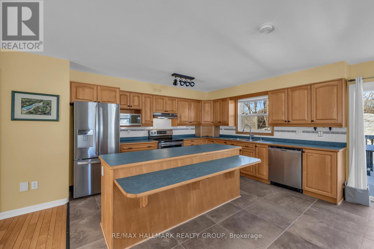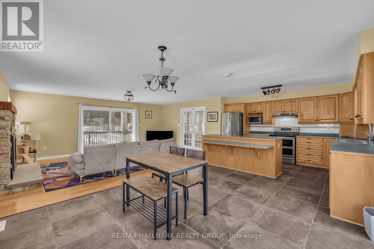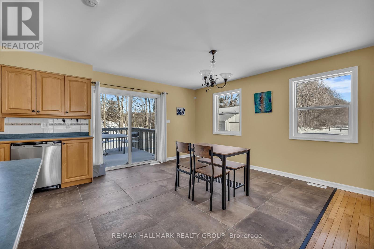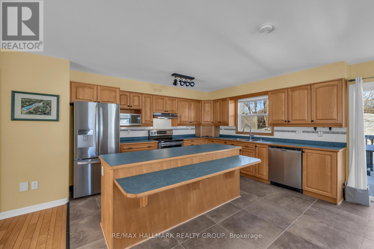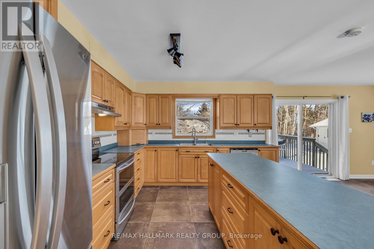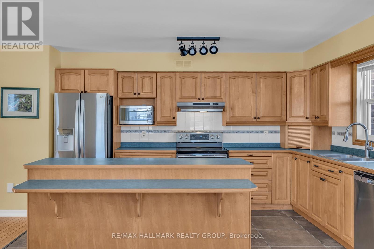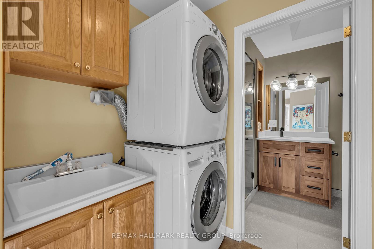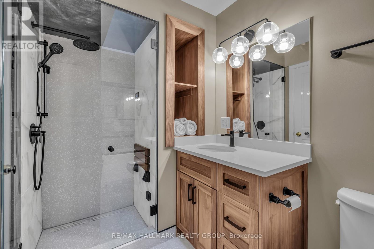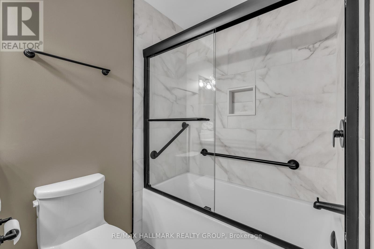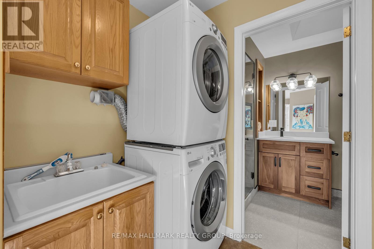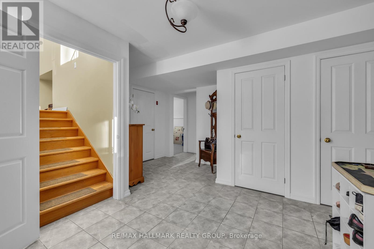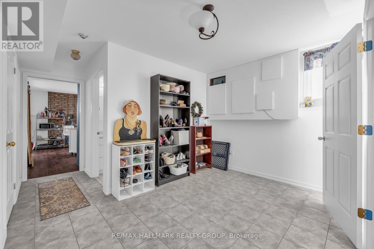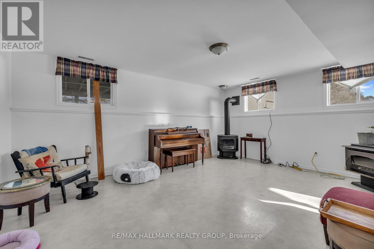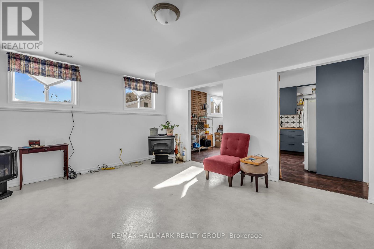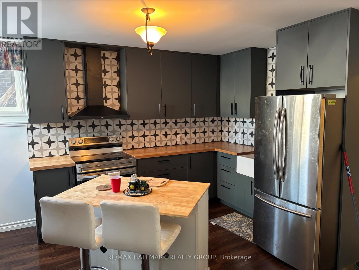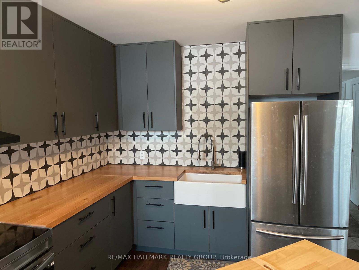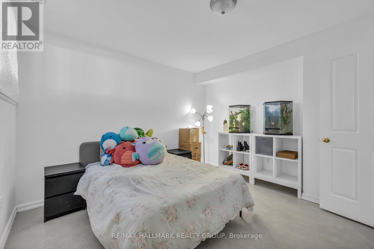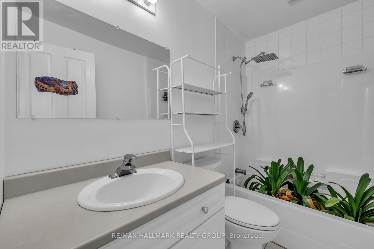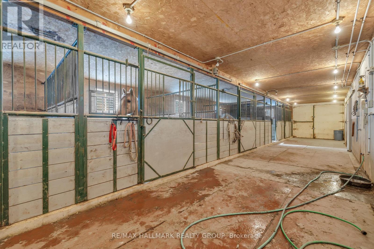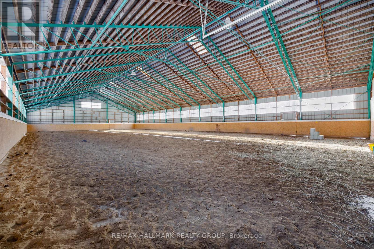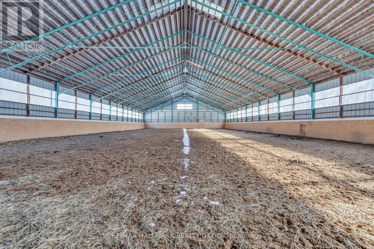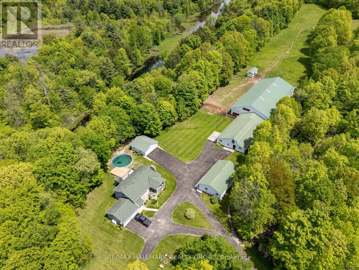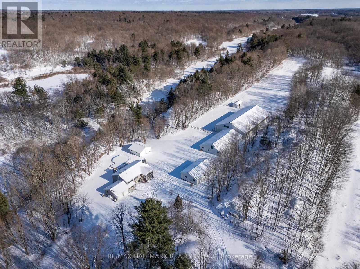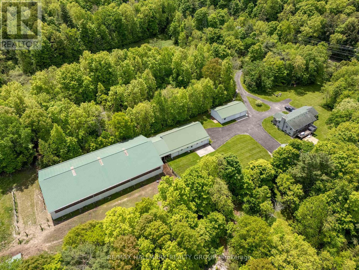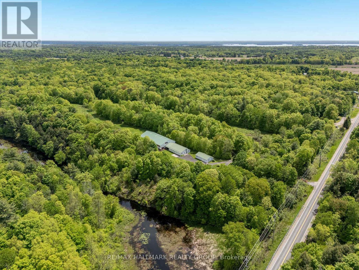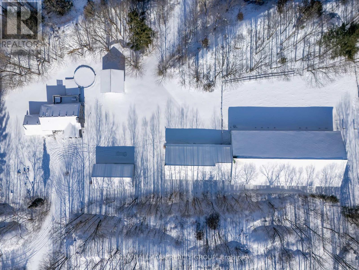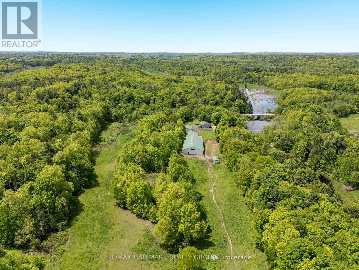117 County Road 5 Road, Front Of Yonge, Ontario K0E 1R0 (27853946)
117 County Road 5 Road Front Of Yonge, Ontario K0E 1R0
$1,250,000
Welcome to your private country escape. Tucked away behind a lush forest-lined driveway, this spectacular 65-acre hobby farm offers unparalleled privacy, abundant space, and an array of top-tier outbuildings. At the heart of the estate is a luxurious barn, featuring 6 spacious stalls, a large tack room, additional storage, & a massive indoor sand arena. Additional outbuildings include a workshop, a drive shed, & a detached 2-car garage. The landscape is as functional as it is picturesque, with pastures, hay fields, & a meandering creek following the property line. The home boasts a unique layout with an open-concept kitchen, dining, and living area on the upper level, complete with a propane fireplace and access to the rear deck, where a hot tub and pool await. The spacious primary bedroom also opens to the hot tub, while a luxurious bathroom with a steam shower and laundry completes the space. Downstairs, a finished basement provides a separate living space with two bedrooms, a 4-piece bathroom, a stylish kitchenette, and a large living area with a propane fireplace. The main house also includes an attached two-car garage for additional convenience. This one-of-a-kind property is the perfect blend of comfort & country charm, offering endless possibilities for farming, recreation, or simply enjoying a peaceful rural lifestyle. *Please do not drive down the driveway without a scheduled showing.* (id:47824)
Property Details
| MLS® Number | X11945574 |
| Property Type | Single Family |
| Community Name | 822 - Front of Yonge Twp |
| Easement | Unknown |
| Features | Wooded Area, Irregular Lot Size |
| Parking Space Total | 20 |
| Pool Type | Above Ground Pool |
| Structure | Deck, Barn |
Building
| Bathroom Total | 2 |
| Bedrooms Above Ground | 1 |
| Bedrooms Below Ground | 2 |
| Bedrooms Total | 3 |
| Amenities | Fireplace(s) |
| Appliances | Hot Tub, Water Heater, Dishwasher, Dryer, Hood Fan, Two Stoves, Washer, Two Refrigerators |
| Basement Development | Finished |
| Basement Type | Full (finished) |
| Construction Style Attachment | Detached |
| Construction Style Split Level | Sidesplit |
| Cooling Type | Central Air Conditioning |
| Exterior Finish | Brick |
| Fireplace Present | Yes |
| Fireplace Total | 2 |
| Foundation Type | Concrete |
| Heating Fuel | Propane |
| Heating Type | Forced Air |
| Type | House |
| Utility Water | Drilled Well |
Parking
| Detached Garage | |
| Inside Entry |
Land
| Acreage | Yes |
| Sewer | Septic System |
| Size Depth | 2351 Ft |
| Size Frontage | 757 Ft |
| Size Irregular | 757 X 2351 Ft ; 1 |
| Size Total Text | 757 X 2351 Ft ; 1|50 - 100 Acres |
| Zoning Description | Residential |
Rooms
| Level | Type | Length | Width | Dimensions |
|---|---|---|---|---|
| Basement | Bathroom | 2.41 m | 1.52 m | 2.41 m x 1.52 m |
| Basement | Other | 3.75 m | 2.38 m | 3.75 m x 2.38 m |
| Basement | Bedroom | 3.78 m | 3.17 m | 3.78 m x 3.17 m |
| Basement | Bedroom | 3.04 m | 2.97 m | 3.04 m x 2.97 m |
| Basement | Den | 4.26 m | 3.65 m | 4.26 m x 3.65 m |
| Basement | Family Room | 5.68 m | 4.26 m | 5.68 m x 4.26 m |
| Main Level | Primary Bedroom | 4.97 m | 3.78 m | 4.97 m x 3.78 m |
| Main Level | Bathroom | 2.18 m | 1.52 m | 2.18 m x 1.52 m |
| Main Level | Living Room | 6.09 m | 4.19 m | 6.09 m x 4.19 m |
| Main Level | Kitchen | 4.08 m | 3.63 m | 4.08 m x 3.63 m |
| Main Level | Dining Room | 3.86 m | 3.78 m | 3.86 m x 3.78 m |
| Main Level | Office | 4.06 m | 3.35 m | 4.06 m x 3.35 m |
Interested?
Contact us for more information

Kaleigh Duchene
Salesperson
www.brandyburns.ca/

700 Eagleson Road, Suite 105
Ottawa, Ontario K2M 2G9





