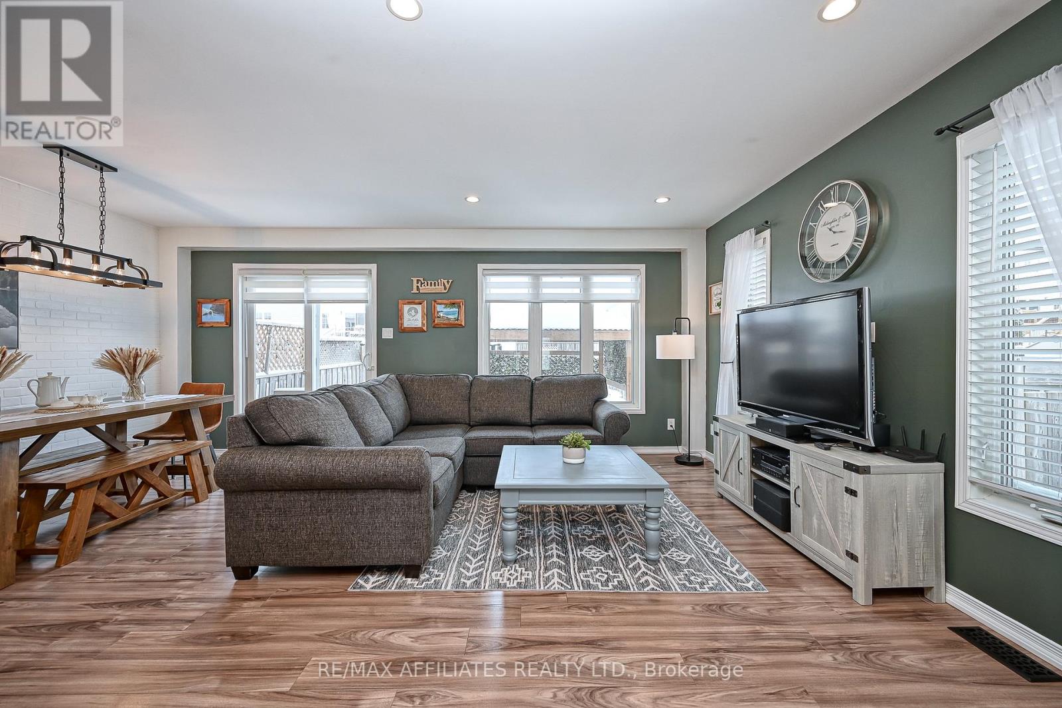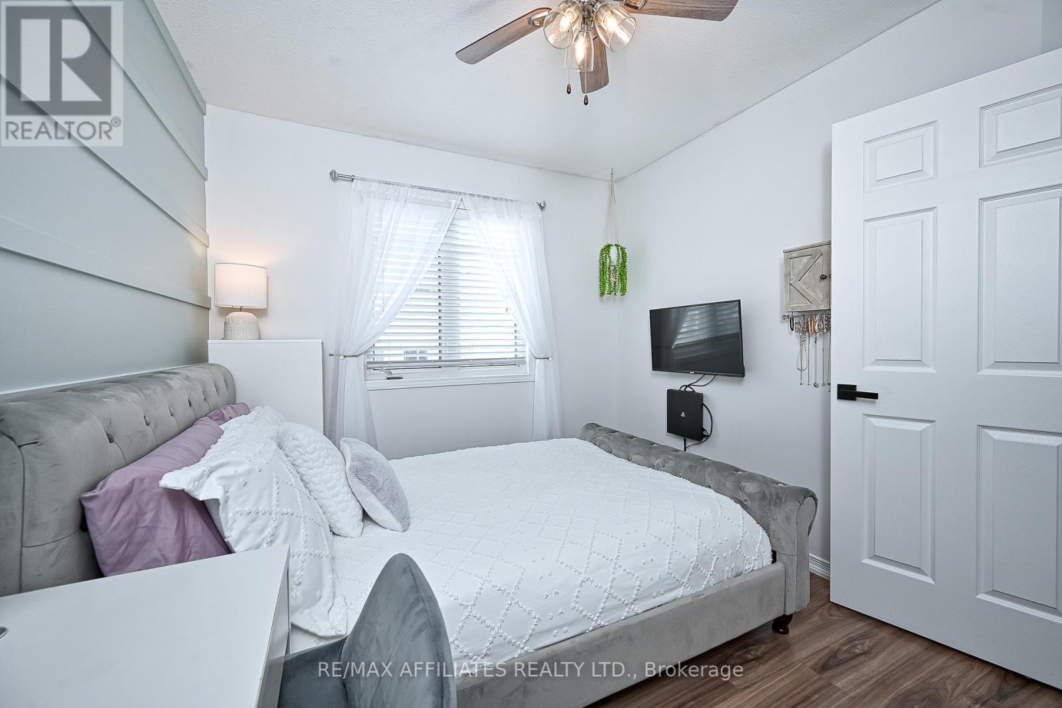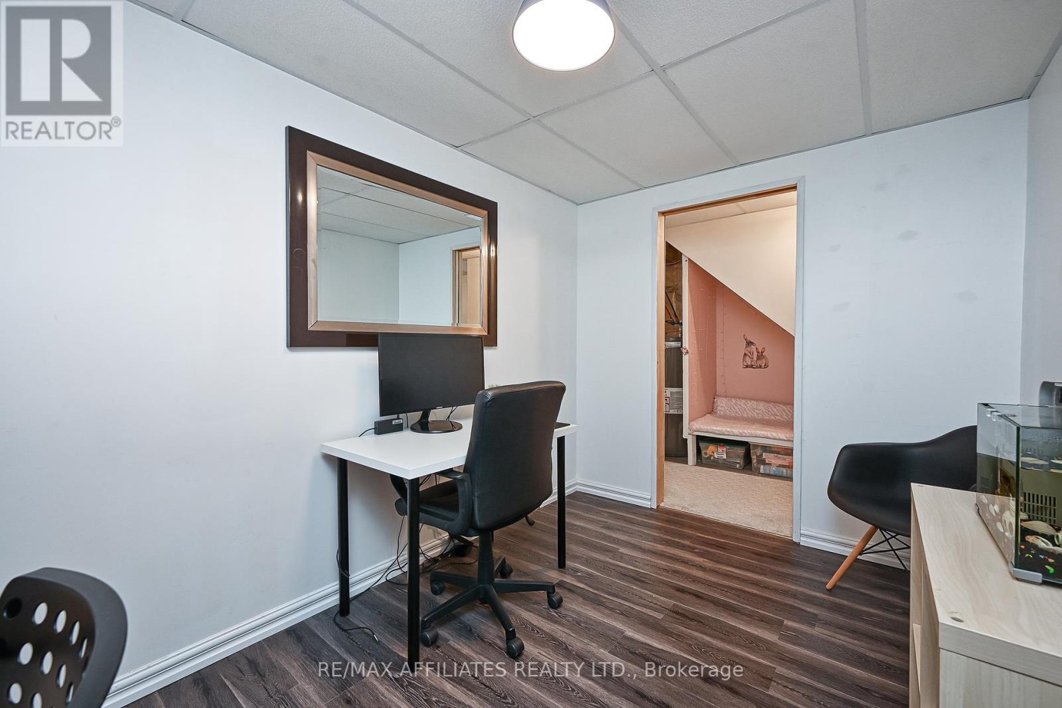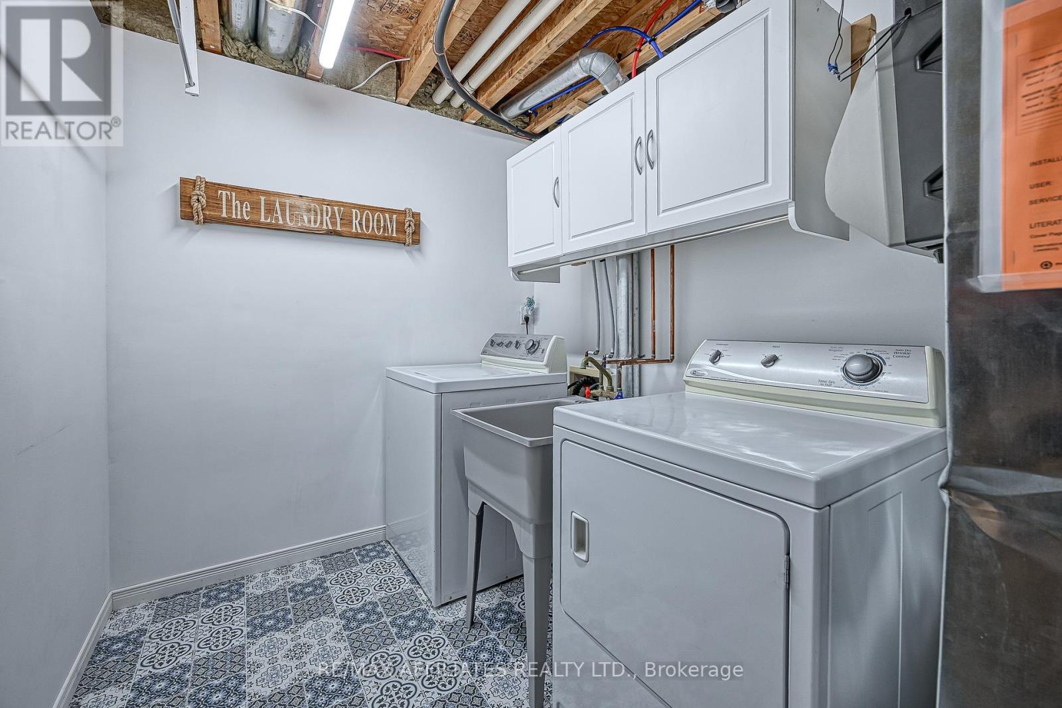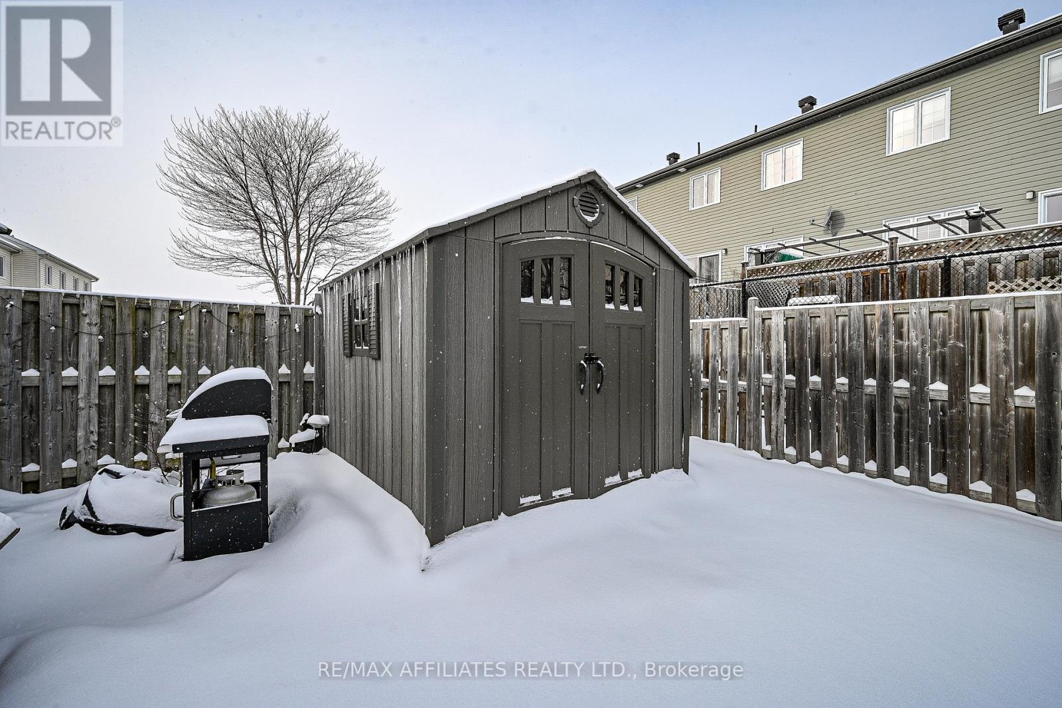2588 Raymond Street, Clarence-Rockland, Ontario K4K 0B6 (27857801)
2588 Raymond Street Clarence-Rockland, Ontario K4K 0B6
$539,900
Turn-key end-unit townhome with lots of great modern touches. Extra-long driveway w/ space for 4 cars, side interlock walkway up to the front door w/ a covered front veranda. Tiled front entrance w/ easy access to the powder room w/ an undercounted vanity on the right-hand side, front hall closet, and interior access to the single car garage on the left-hand side w/ built in shelving. Up a couple steps, the tile flows in effortlessly into the open concept kitchen. The kitchen has lots of counter space, updated sink and backsplash - a perfect space to enjoy cooking! Updated shaker style cabinetry, SS appliances + peninsula style island w/ extended breakfast bar looking out into the great room. Perfect space for a dining table and living room. This space is enlightened by side and back windows + is highlighted w/ a feature wall. Sliding glass door into the spacious yard w/ shed, deck & gazebo(s). Ascend the wide carpet staircase to the 2nd level with a spacious landing + linen closet. Large plank vinyl flooring. 3 bright bedrooms w/ spacious closets including the primary bedroom w/ WIC. Spacious 4-piece main bathroom w/ large vanity, drop-in bathtub and standalone shower. Newly updated basement with laundry, office space, storage space + a legal bedroom with luxury wide plank flooring, eagles window, pot lights + closet space. Minutes away from great schools, groceries, pharmacy + many more amenities in the Rockland core. Year Built 2008 (id:47824)
Property Details
| MLS® Number | X11947060 |
| Property Type | Single Family |
| Community Name | 606 - Town of Rockland |
| Parking Space Total | 5 |
| Structure | Deck |
Building
| Bathroom Total | 2 |
| Bedrooms Above Ground | 3 |
| Bedrooms Below Ground | 1 |
| Bedrooms Total | 4 |
| Appliances | Water Heater, Dryer, Refrigerator, Stove, Washer, Window Coverings |
| Basement Development | Finished |
| Basement Type | N/a (finished) |
| Construction Style Attachment | Attached |
| Cooling Type | Central Air Conditioning |
| Exterior Finish | Brick, Vinyl Siding |
| Foundation Type | Poured Concrete |
| Half Bath Total | 1 |
| Heating Fuel | Natural Gas |
| Heating Type | Forced Air |
| Stories Total | 2 |
| Type | Row / Townhouse |
| Utility Water | Municipal Water |
Parking
| Attached Garage |
Land
| Acreage | No |
| Fence Type | Fenced Yard |
| Sewer | Sanitary Sewer |
| Size Depth | 119 Ft ,5 In |
| Size Frontage | 33 Ft ,6 In |
| Size Irregular | 33.53 X 119.49 Ft |
| Size Total Text | 33.53 X 119.49 Ft |
Rooms
| Level | Type | Length | Width | Dimensions |
|---|---|---|---|---|
| Second Level | Primary Bedroom | 4.18 m | 3.4 m | 4.18 m x 3.4 m |
| Second Level | Bedroom | 3.31 m | 2.65 m | 3.31 m x 2.65 m |
| Second Level | Bedroom | 3.52 m | 2.89 m | 3.52 m x 2.89 m |
| Basement | Office | 3.42 m | 2.32 m | 3.42 m x 2.32 m |
| Basement | Bedroom | 4.37 m | 3.37 m | 4.37 m x 3.37 m |
| Main Level | Great Room | 5.65 m | 4.62 m | 5.65 m x 4.62 m |
| Main Level | Kitchen | 3.46 m | 2.73 m | 3.46 m x 2.73 m |
Interested?
Contact us for more information

Greg Hamre
Salesperson
www.weknowottawa.com/

1180 Place D'orleans Dr Unit 3
Ottawa, Ontario K1C 7K3
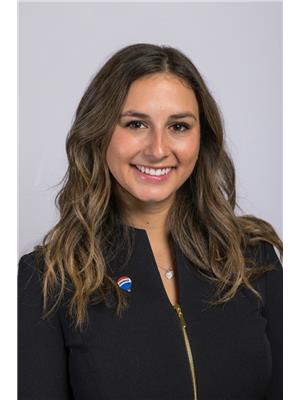
Chelsea Hamre
Salesperson
www.weknowottawa.com/
https://www.facebook.com/chachihamre
https://www.linkedin.com/in/chelsea-hamre/

1180 Place D'orleans Dr Unit 3
Ottawa, Ontario K1C 7K3










