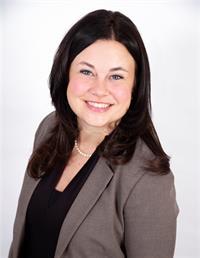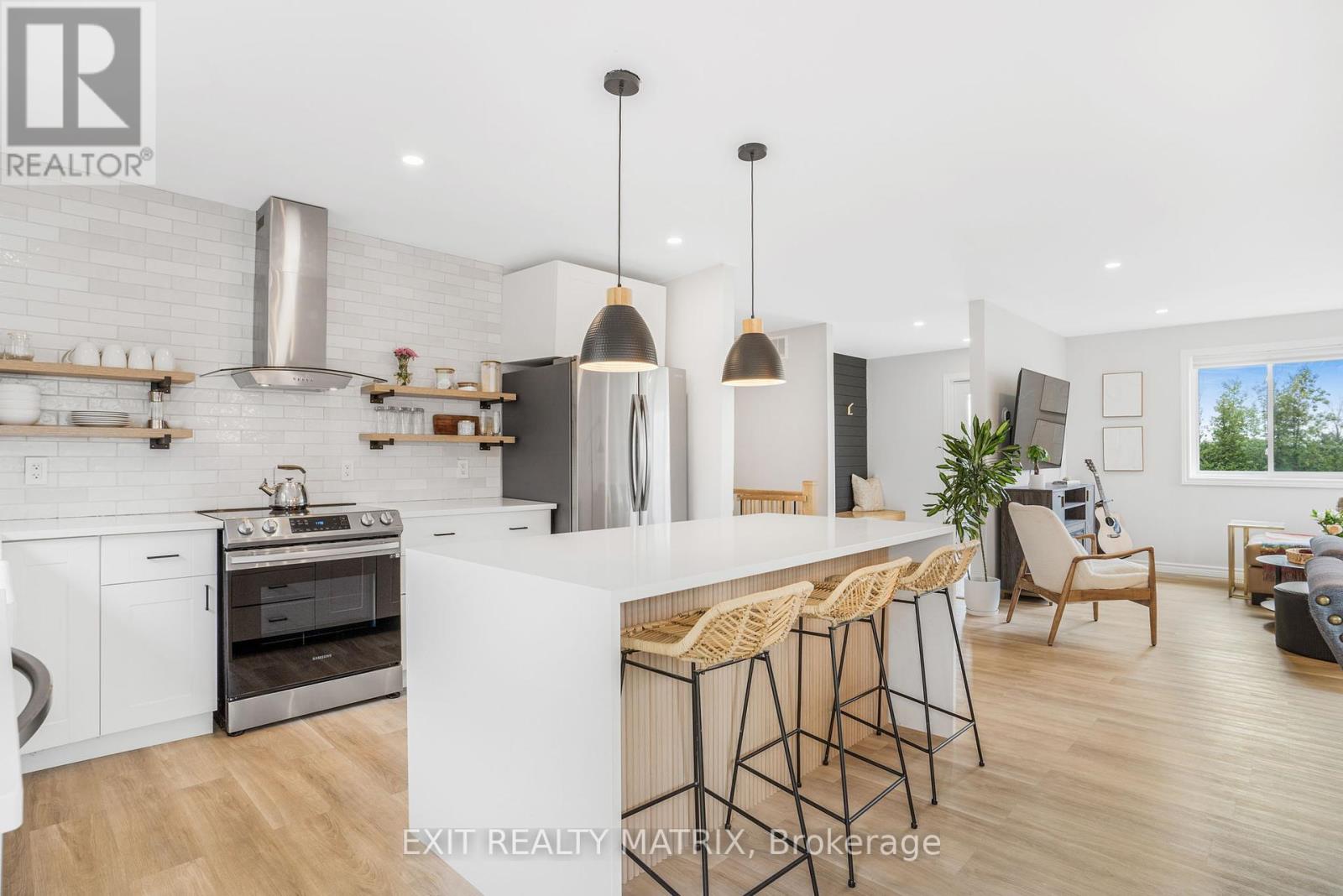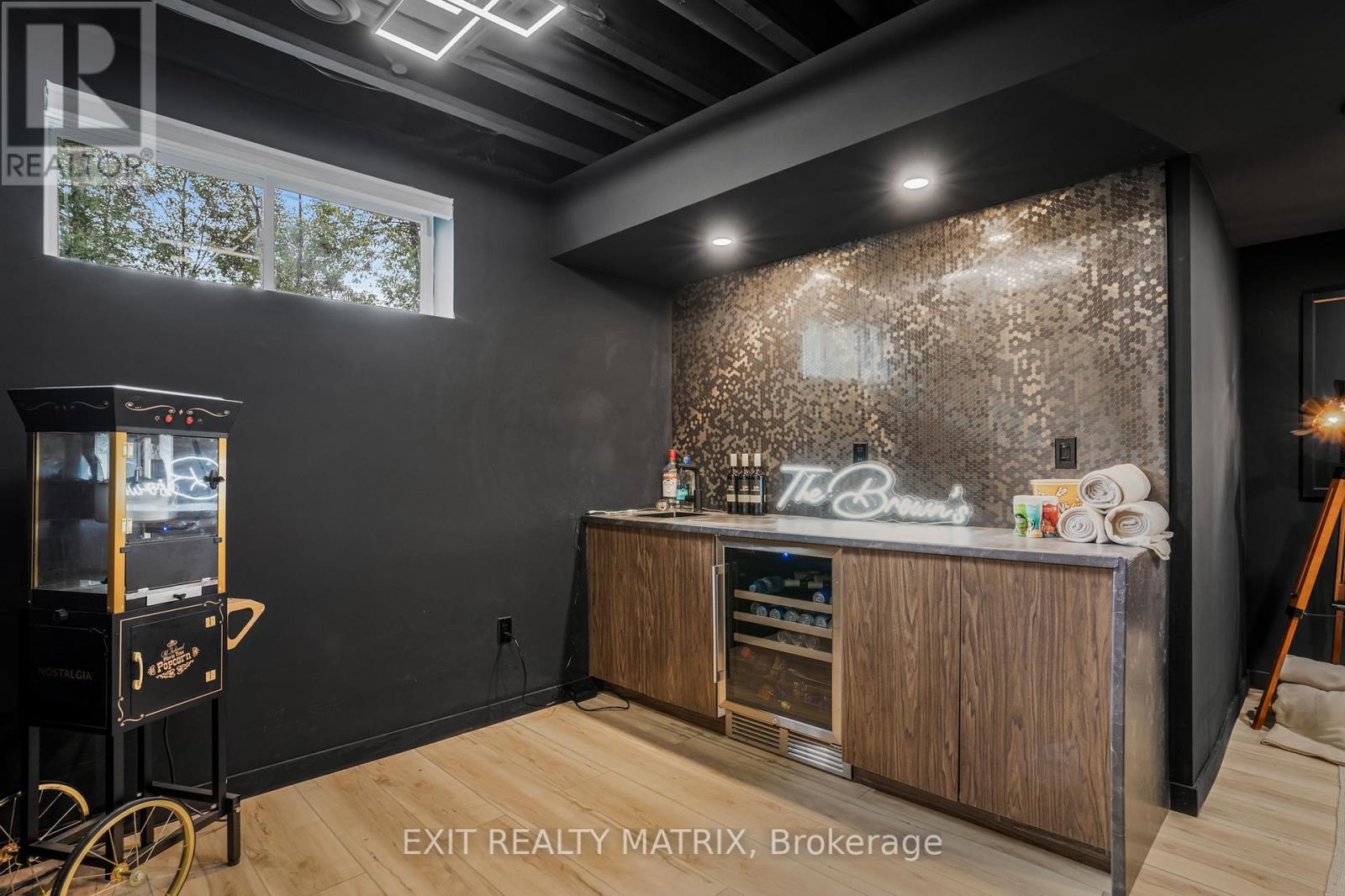10280 Harvey Road, Merrickville-Wolford, Ontario K0G 1R0 (27855391)
10280 Harvey Road Merrickville-Wolford, Ontario K0G 1R0
$600,000
OPEN HOUSE Feb 2nd, 1-3pm. Discover the ultimate in luxury living w this breathtaking 4-bedrm bungalow set on 6.68 acres of pure paradise! Step inside to an open-concept oasis where modern elegance meets timeless charm. The kitchen is a chef's dream boasting waterfall quartz countertops, a farmhouse-style apron sink & sleek new Samsung stainless steel appliances. Enjoy peace of mind w/the durability of a brand-new steel roof & water treatment. Entertain in style on the expansive new 40ft back deck or relax on the inviting front deck. The primary bedroom offers a spacious walk-in closet & partial vaulted ceiling. The lower level is an entertainment haven w a movie theatre/music room, an automatic projector screen, stylish bar & large gym space. The walk-out basement w/high ceilings enhances the sense of space & light. Adventure awaits just outside your door, w/ATV trails & the scenic Limerick Forest nearby. All this, just 20min from Kemptville & 40min from Ottawa. This home is sure to impress! (id:47824)
Open House
This property has open houses!
1:00 pm
Ends at:3:00 pm
Property Details
| MLS® Number | X11946067 |
| Property Type | Single Family |
| Community Name | 805 - Merrickville/Wolford Twp |
| Parking Space Total | 10 |
| Structure | Deck |
Building
| Bathroom Total | 2 |
| Bedrooms Above Ground | 3 |
| Bedrooms Below Ground | 1 |
| Bedrooms Total | 4 |
| Appliances | Dishwasher, Dryer, Hood Fan, Refrigerator, Stove, Washer |
| Architectural Style | Bungalow |
| Basement Development | Partially Finished |
| Basement Type | Full (partially Finished) |
| Construction Style Attachment | Detached |
| Cooling Type | Central Air Conditioning |
| Exterior Finish | Wood, Vinyl Siding |
| Foundation Type | Concrete |
| Half Bath Total | 1 |
| Heating Fuel | Propane |
| Heating Type | Forced Air |
| Stories Total | 1 |
| Type | House |
| Utility Water | Drilled Well |
Land
| Acreage | Yes |
| Sewer | Septic System |
| Size Depth | 2230 Ft |
| Size Frontage | 131 Ft |
| Size Irregular | 131 X 2230.08 Ft ; 0 |
| Size Total Text | 131 X 2230.08 Ft ; 0|5 - 9.99 Acres |
| Zoning Description | Residential |
Rooms
| Level | Type | Length | Width | Dimensions |
|---|---|---|---|---|
| Lower Level | Media | 5.81 m | 4.59 m | 5.81 m x 4.59 m |
| Lower Level | Recreational, Games Room | 8.99 m | 5.02 m | 8.99 m x 5.02 m |
| Lower Level | Bedroom | 3.55 m | 3.04 m | 3.55 m x 3.04 m |
| Main Level | Living Room | 4.67 m | 3.83 m | 4.67 m x 3.83 m |
| Main Level | Dining Room | 4.03 m | 2.54 m | 4.03 m x 2.54 m |
| Main Level | Kitchen | 4.03 m | 3.25 m | 4.03 m x 3.25 m |
| Main Level | Primary Bedroom | 3.93 m | 3.63 m | 3.93 m x 3.63 m |
| Main Level | Other | 2.41 m | 1.44 m | 2.41 m x 1.44 m |
| Main Level | Bedroom | 4.03 m | 3.27 m | 4.03 m x 3.27 m |
| Main Level | Bedroom | 3.73 m | 3.17 m | 3.73 m x 3.17 m |
Interested?
Contact us for more information

Maggie Tessier
Broker of Record
www.tessierteam.ca/
www.facebook.com/thetessierteam
785 Notre Dame St, Po Box 1345
Embrun, Ontario K0A 1W0

Marie-Pierre Fortin
Salesperson
785 Notre Dame St, Po Box 1345
Embrun, Ontario K0A 1W0





































