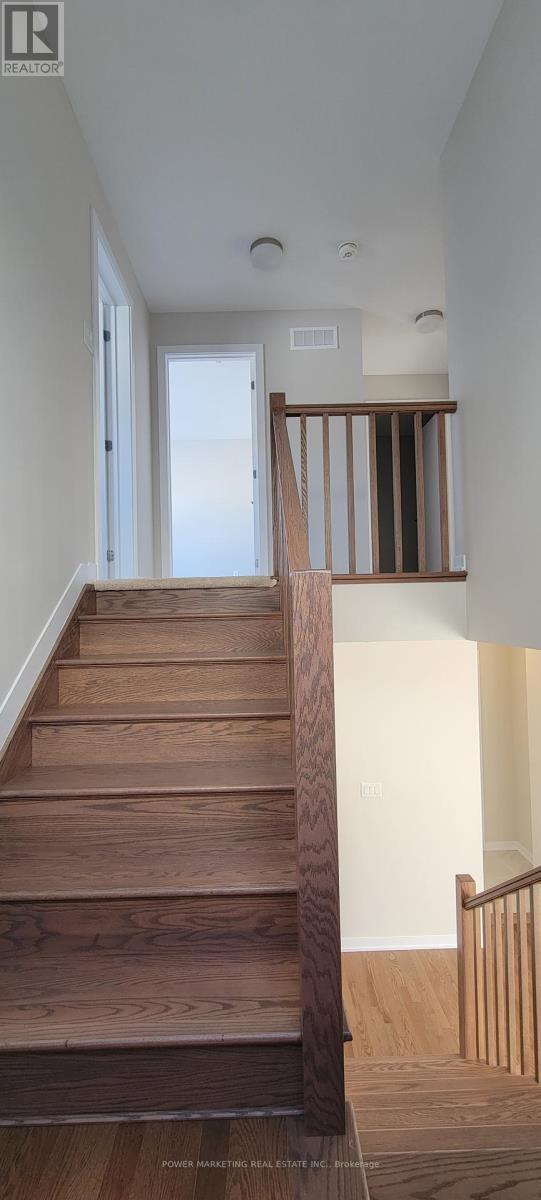327 Falsetto Street, Ottawa, Ontario K1W 0S2 (27856474)
327 Falsetto Street Ottawa, Ontario K1W 0S2
$2,800 Monthly
This newly built 3-bedroom townhouse in Orleans offers a modern and spacious living experience. With brand new appliances coming soon, the home boasts gleaming hardwood floors on the main level and stairs, creating a sleek and stylish atmosphere. The open-concept design allows for seamless flow between living areas, making it perfect for both relaxation and entertaining. There are two full bathrooms + 1 powder room, adding convenience for all residents. The finished basement with a walkout door provides additional living space, ideal for a home office, gym, or family room. The second-floor laundry room is generously sized, offering added functionality with cabinet storage. As its never been lived in, this townhouse is in pristine condition and ready to become a perfect home for its new owners. (id:47824)
Property Details
| MLS® Number | X11946406 |
| Property Type | Single Family |
| Neigbourhood | Chapel Hill South |
| Community Name | 2013 - Mer Bleue/Bradley Estates/Anderson Park |
| Parking Space Total | 2 |
Building
| Bathroom Total | 3 |
| Bedrooms Above Ground | 3 |
| Bedrooms Total | 3 |
| Appliances | Dishwasher, Dryer, Refrigerator, Washer |
| Basement Development | Finished |
| Basement Type | Full (finished) |
| Construction Style Attachment | Attached |
| Cooling Type | Central Air Conditioning |
| Exterior Finish | Brick |
| Foundation Type | Concrete |
| Half Bath Total | 1 |
| Heating Fuel | Natural Gas |
| Heating Type | Forced Air |
| Stories Total | 2 |
| Type | Row / Townhouse |
| Utility Water | Municipal Water |
Parking
| Attached Garage |
Land
| Acreage | No |
| Sewer | Sanitary Sewer |
Rooms
| Level | Type | Length | Width | Dimensions |
|---|---|---|---|---|
| Second Level | Primary Bedroom | 4.36 m | 3.07 m | 4.36 m x 3.07 m |
| Second Level | Bedroom 2 | 2.94 m | 3.65 m | 2.94 m x 3.65 m |
| Second Level | Bedroom 3 | 3.02 m | 3.45 m | 3.02 m x 3.45 m |
| Basement | Recreational, Games Room | 5.61 m | 4.44 m | 5.61 m x 4.44 m |
| Main Level | Great Room | 4.54 m | 3.86 m | 4.54 m x 3.86 m |
| Main Level | Kitchen | 2.92 m | 3.81 m | 2.92 m x 3.81 m |
| Main Level | Dining Room | 4.29 m | 1.93 m | 4.29 m x 1.93 m |
Interested?
Contact us for more information
Maryam Khan
Salesperson

2148 Carling Ave., Units 5 & 6
Ottawa, Ontario K2A 1H1
Saadiq Hussain
Salesperson
primeottawarealestate.com/
791 Montreal Road
Ottawa, Ontario K1K 0S9


































